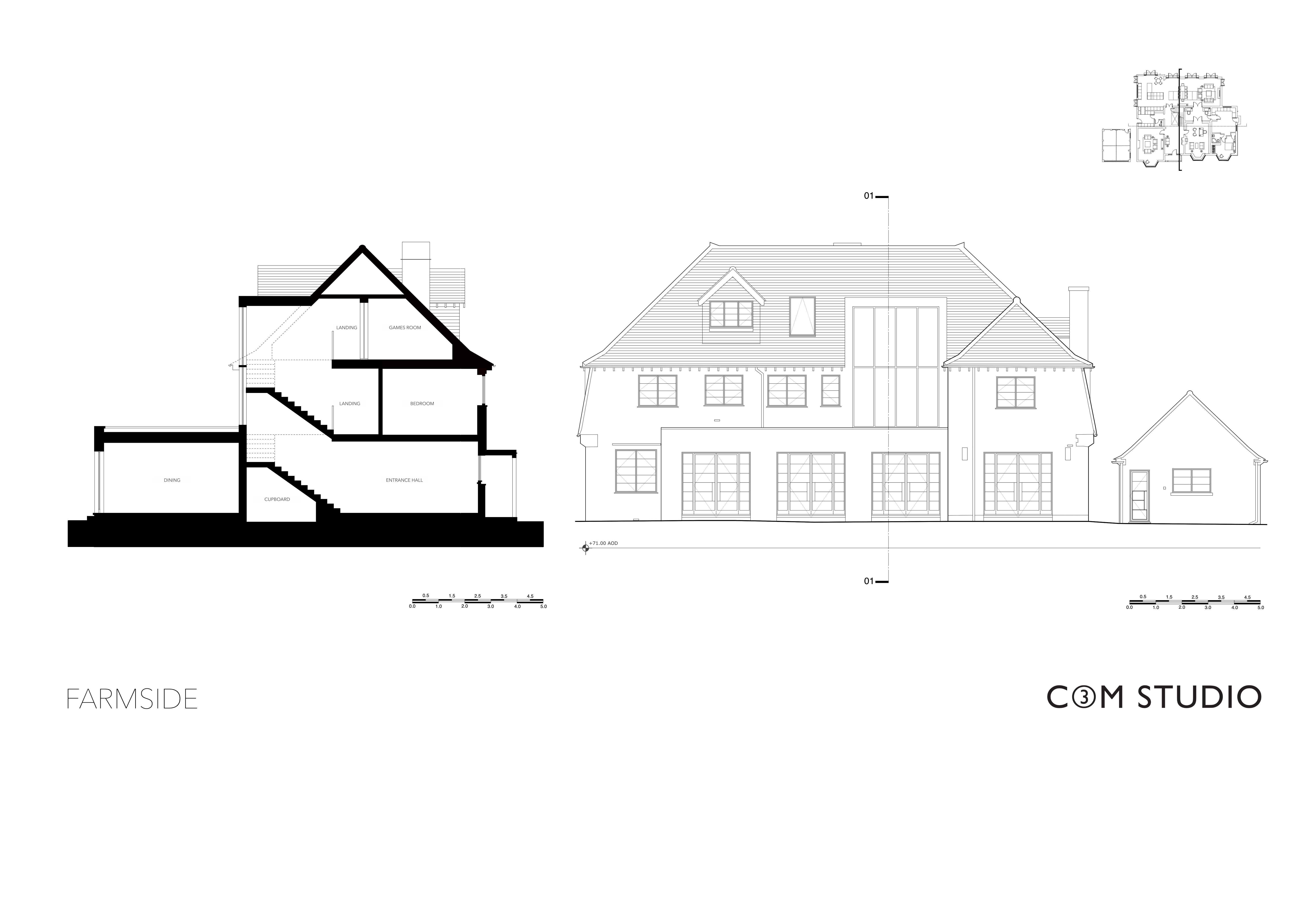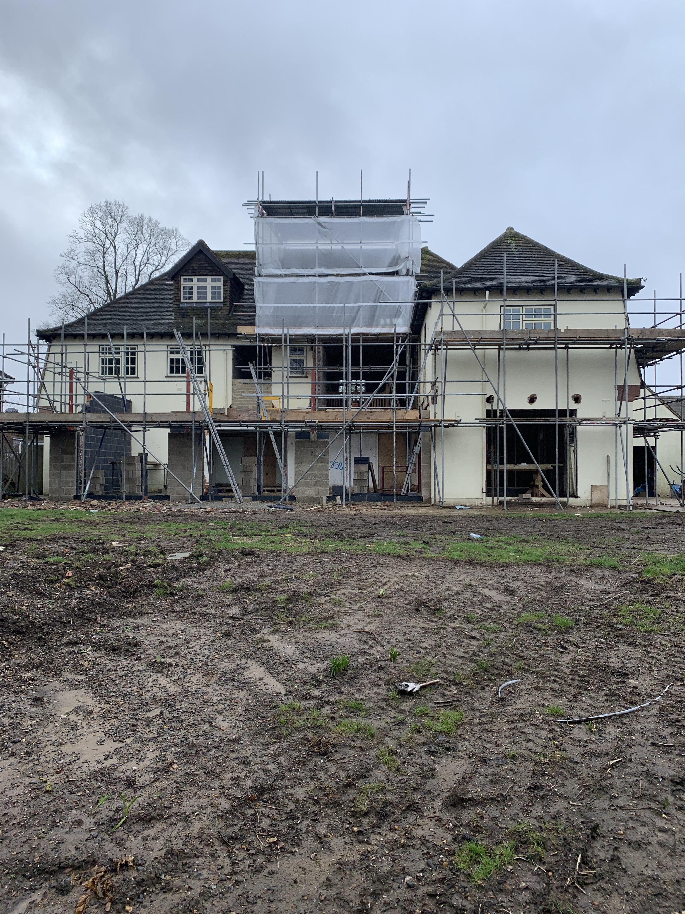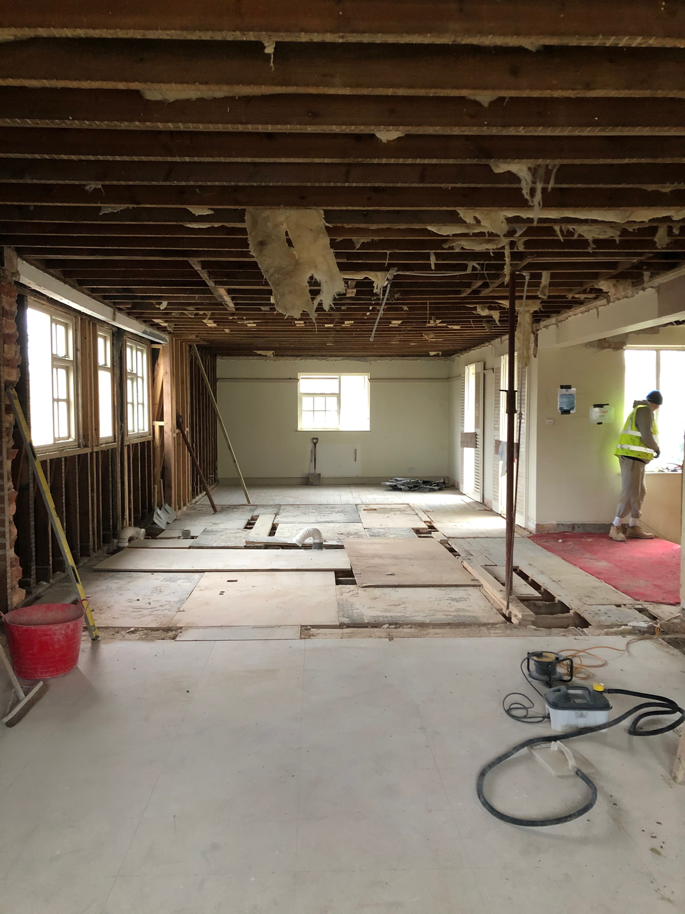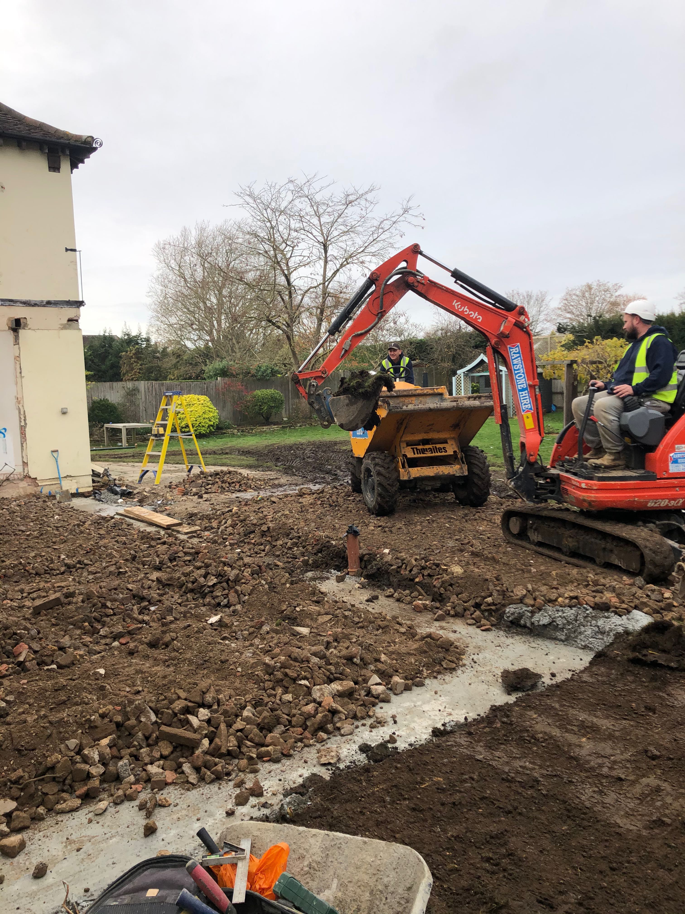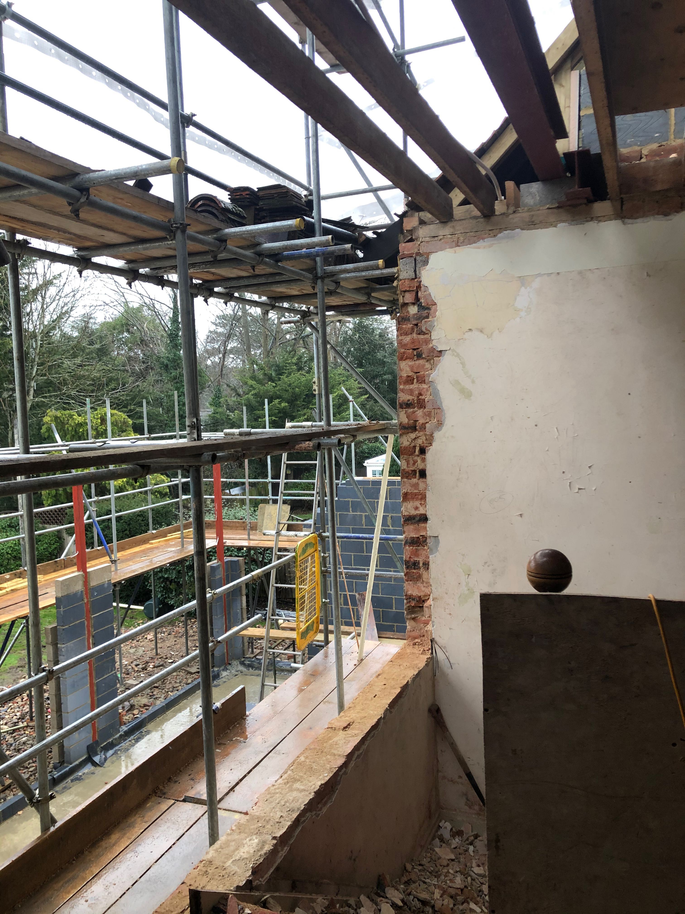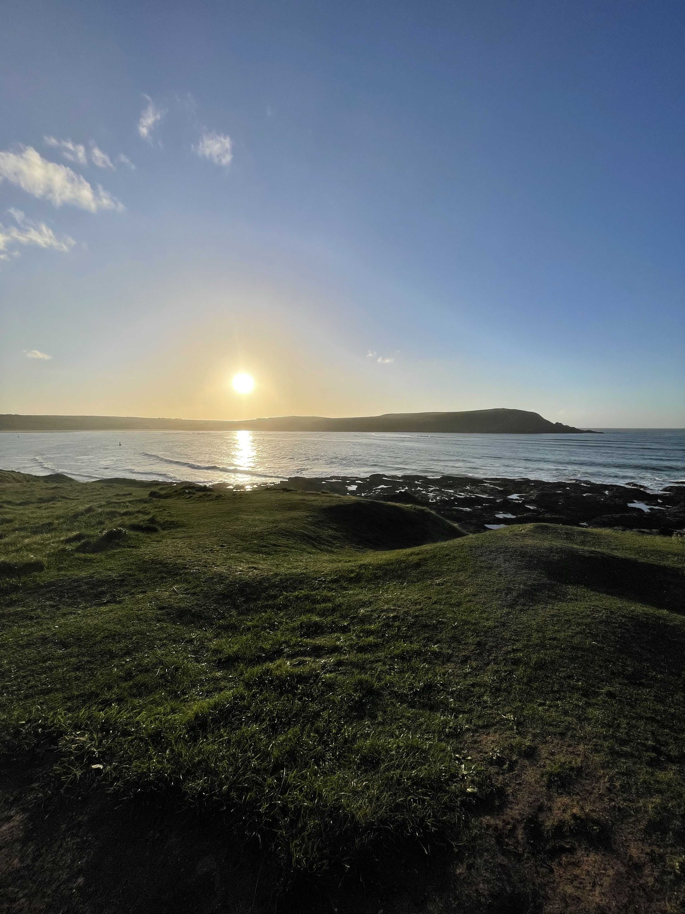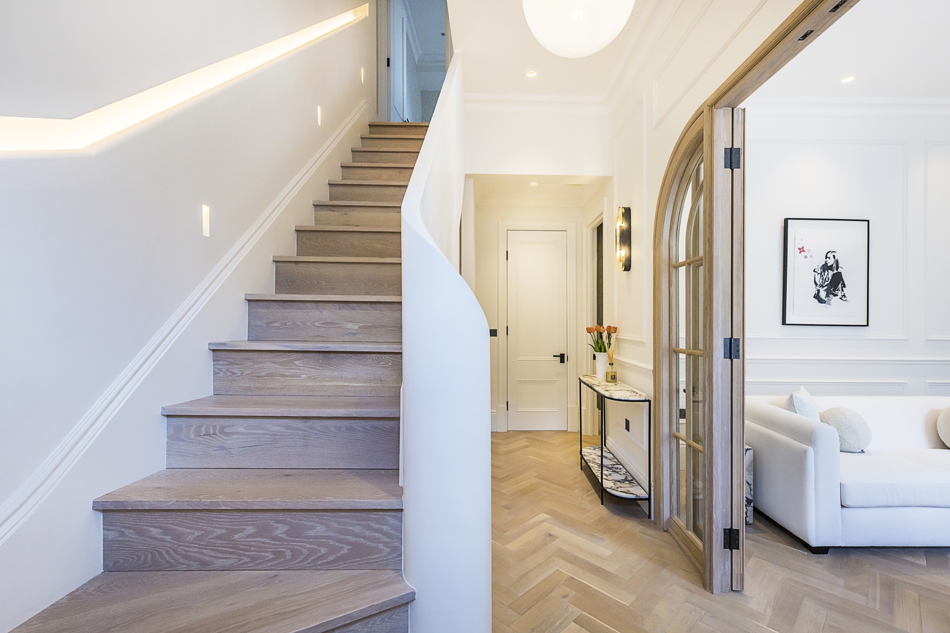To Live: Craven Hill Mews, Bayswater
To Live: Farmside Family Residence, Bickley > Achieves Practical Completion April 2022
To Live: FARMSIDE Family Home: Hawthorne Road, BR1.
C3M studio were invited in February 2020 to introduce the two company directors, and present our residential portfolio, to private clients, the new owners of Farmside, a 1930’s large detached ‘Arts and Crafts’ style property
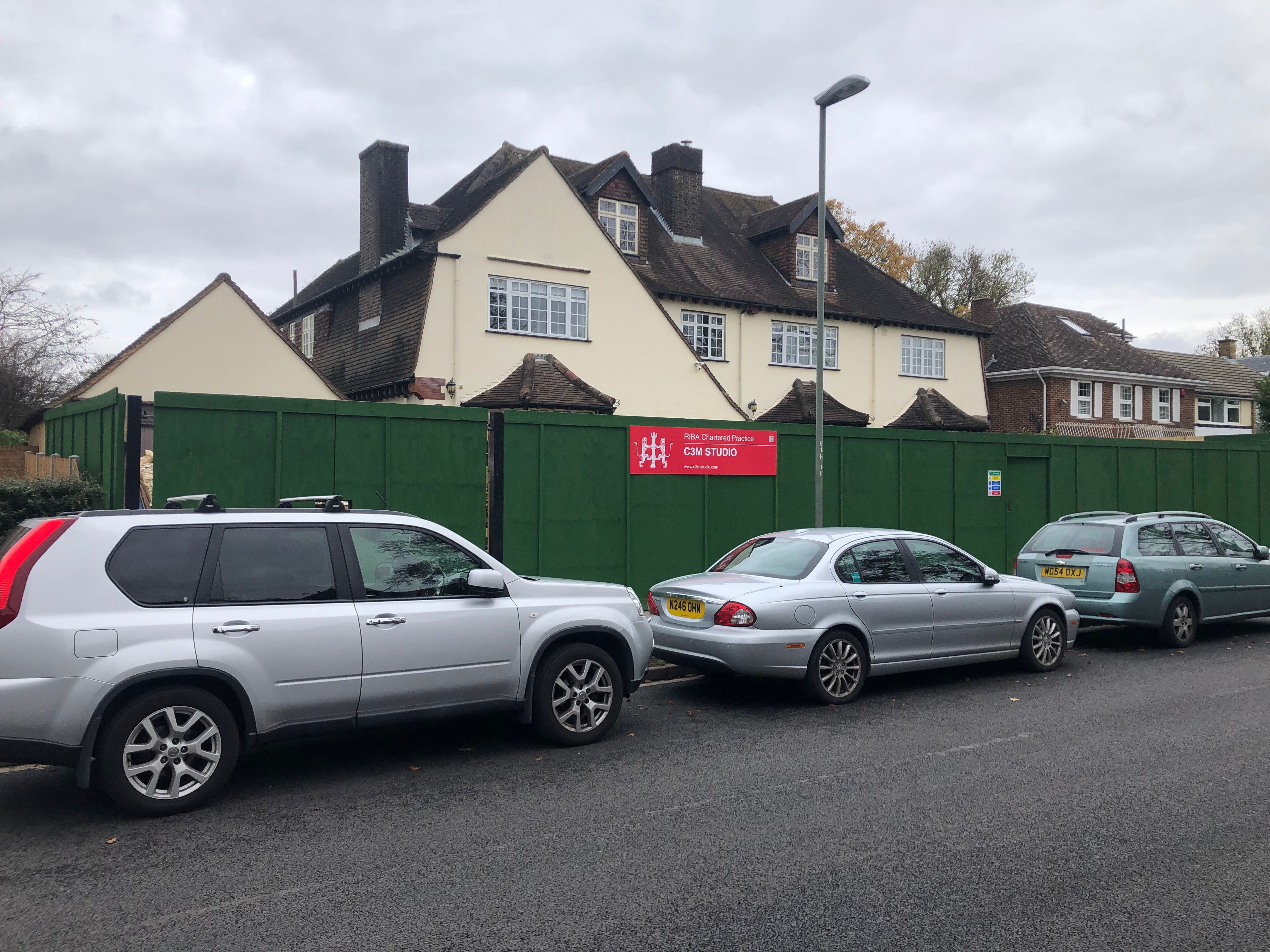
Immediately, when visiting the site for the first time, we realised that this beautiful 1930s home was carved up and very much compromised by 90 years of domestic DIY, extension, amendments & perhaps ‘evolution’.
We realised immediately a complete restoration and reconfiguration was required to realise the full potential and celebrate the existing historic beauty within the building.
Analysing the old planning and building control submissions, leading to opening up areas of the building for explory works, during the early stages during the concept & feasibility process we became aware the house had been chopped and changed many, many times during its lifetime.
We progressed enthusiastically during lock down 01, with twice weekly on line zoom’ design and specification reviews. Then coming out of lock down 1, taking our clients on specification site visits, to firm up on the detail.
Working with fantastic clients, this made the lock down change to ‘normal’ processes of concept, feasibility and design and an absolute pleasure.
#GoodClientsmakeGoodProjects
- Architect: C3M Studio
- Principal Contractor: TBE Projects
- MEP Engineer: Watts & Partners LTD.
- Structural Engineer: HTS
- Principal Designer & CDM Consultant: Shore
- Approved Inspector: Shore
- Contract Administrator: C3M Studio
