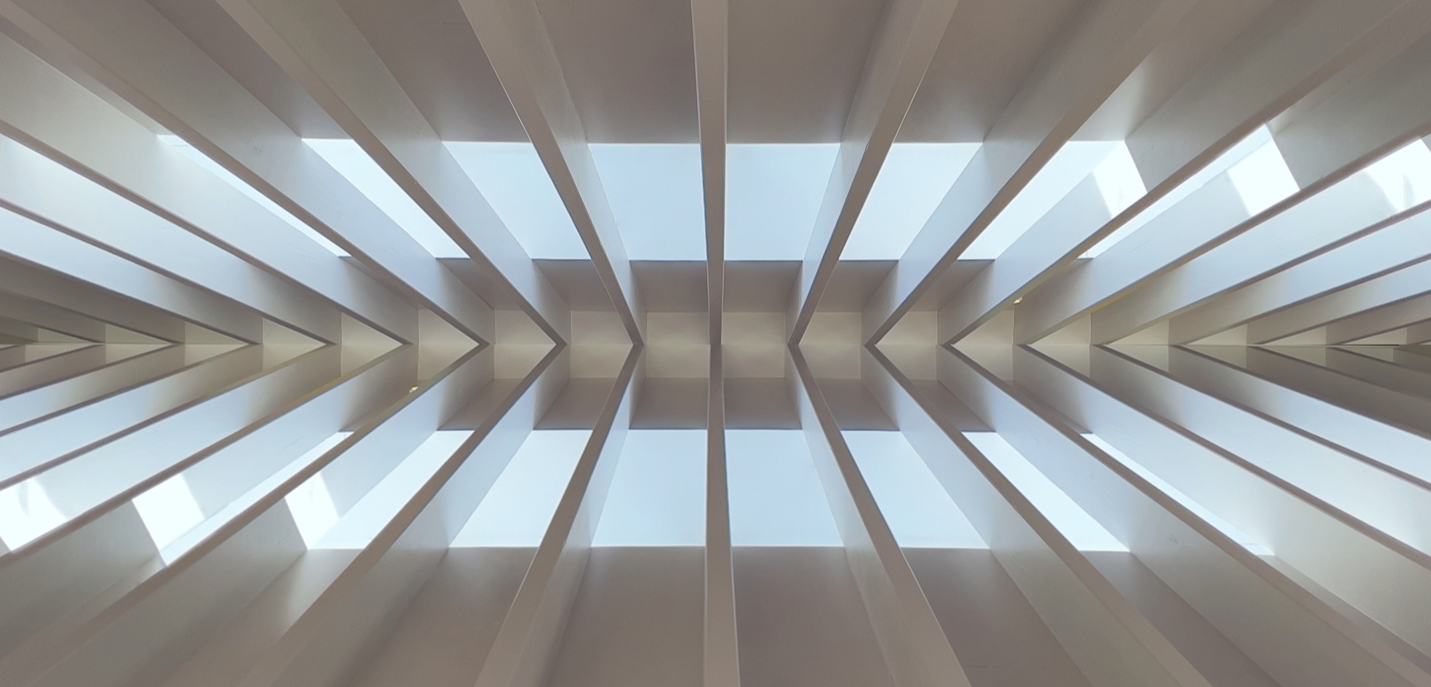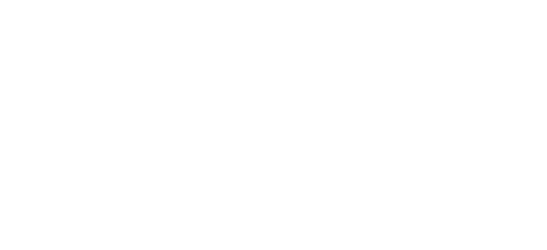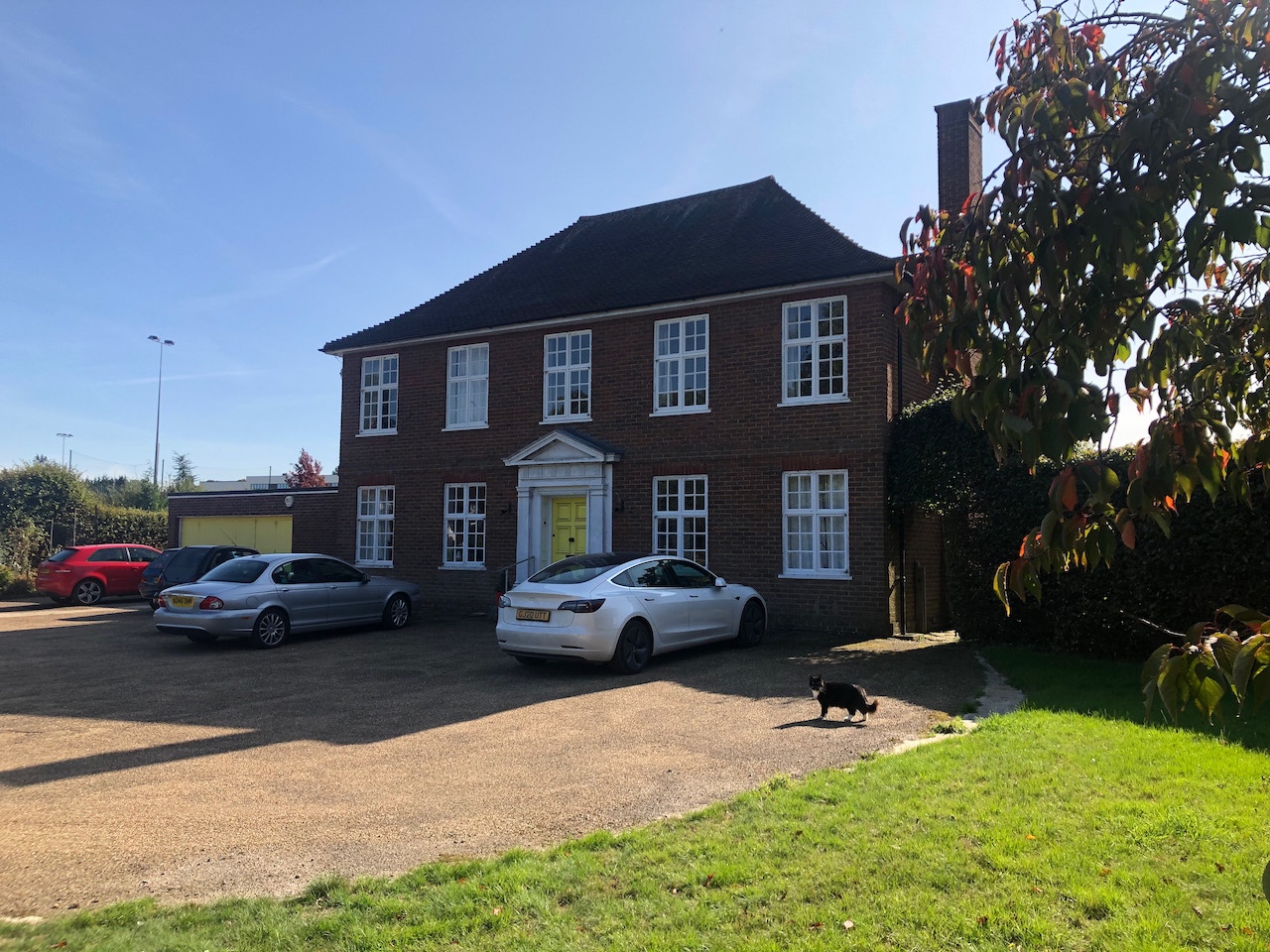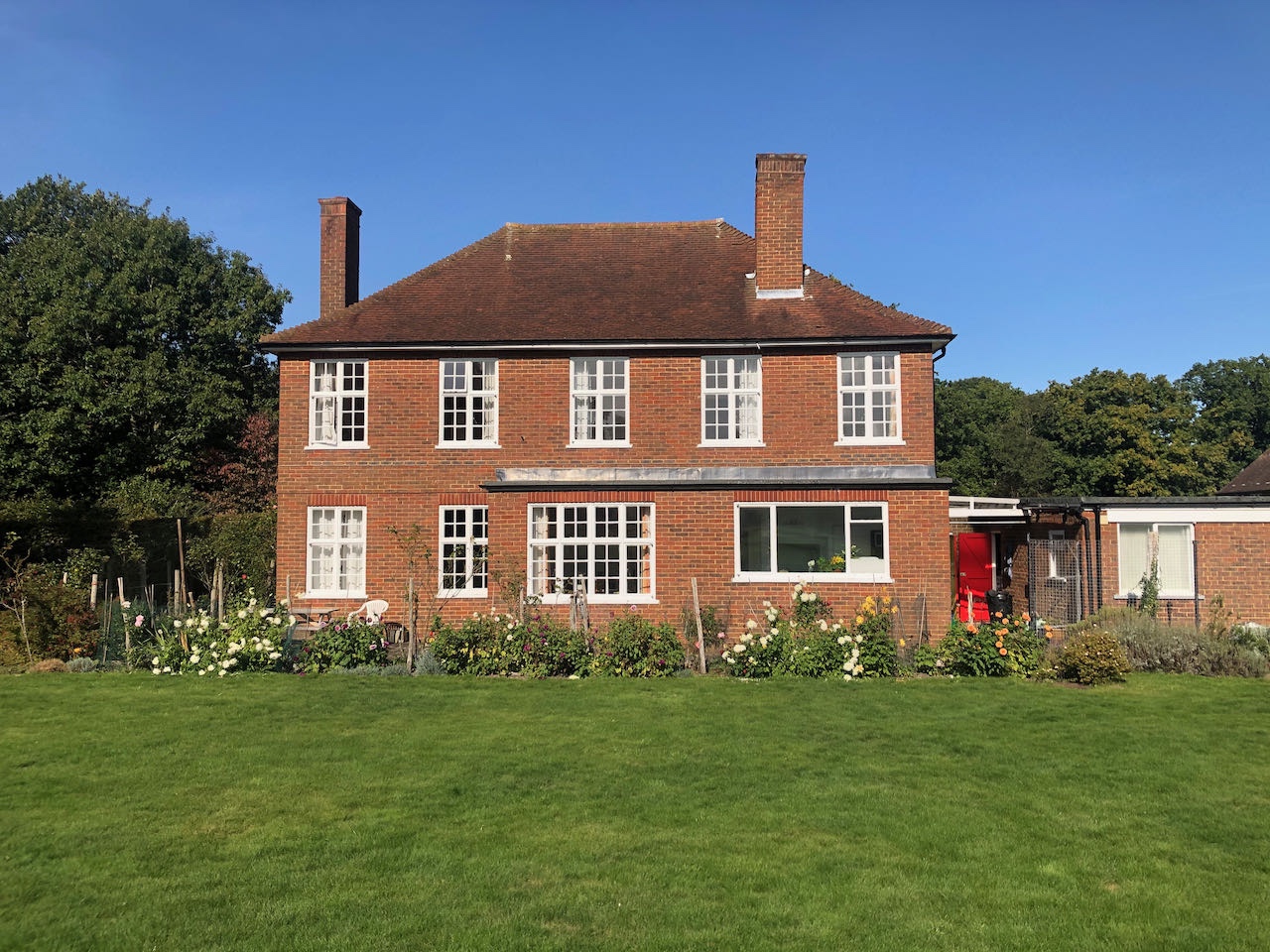
C3M studio are excited to have been recently appointed to design and realise the options leading to the planning application, phasing and construction of a 1950s Georgian style detached house. Sighted at Foresters, Christmas tree farm.
Proposals are looking into an ‘off grid’ approach to construction and procurement for the scheme. Integration of wells for water supplies, solar panels, borehole principles, embodied ‘Passive Haus’ technologies.
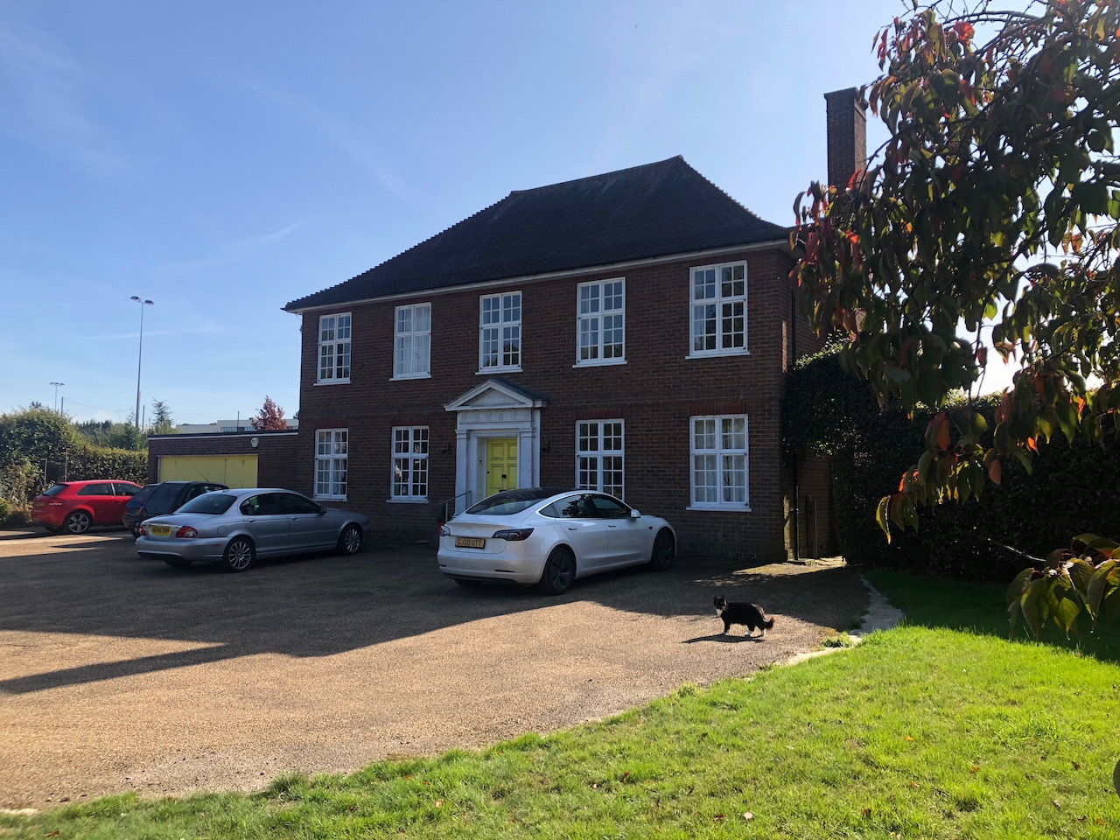
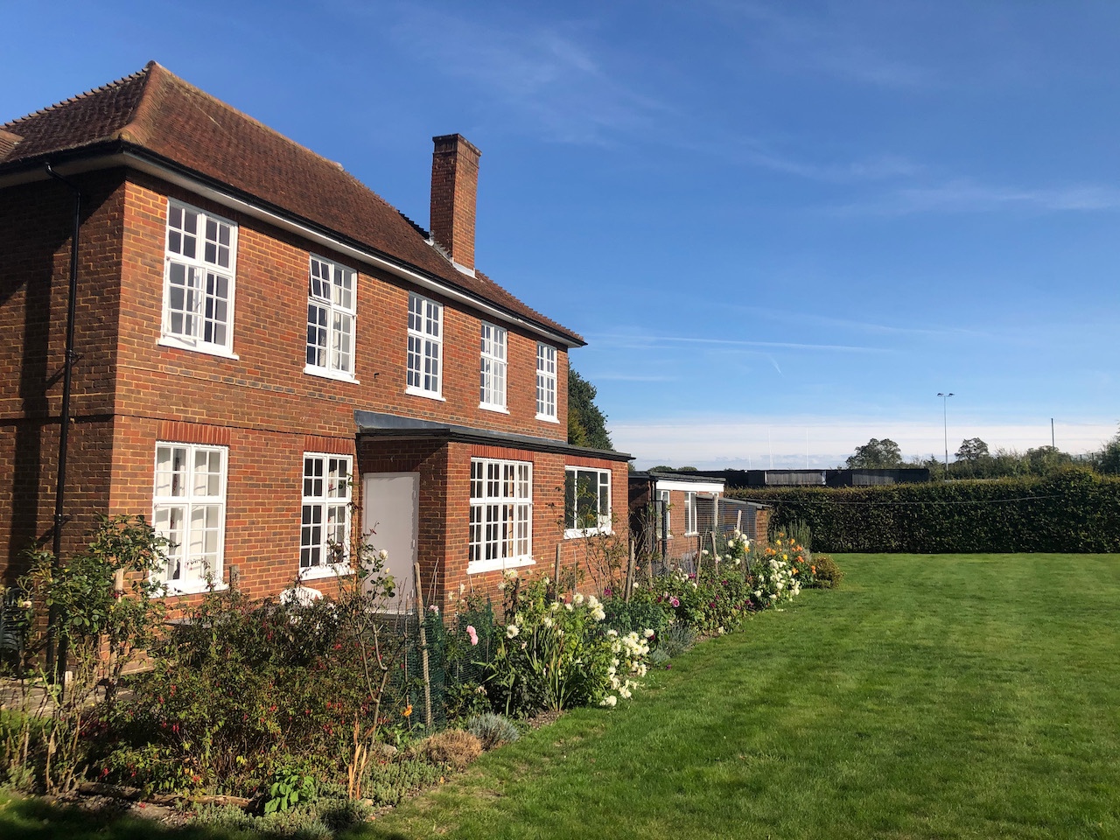
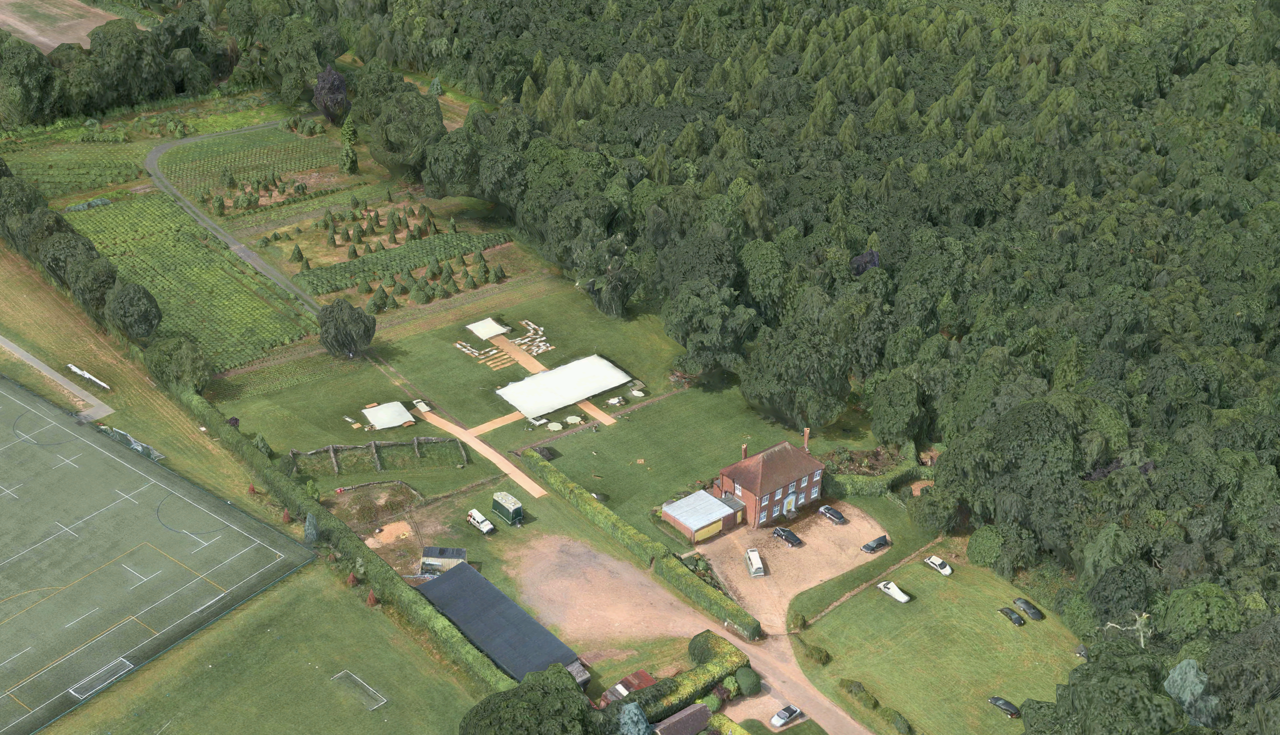
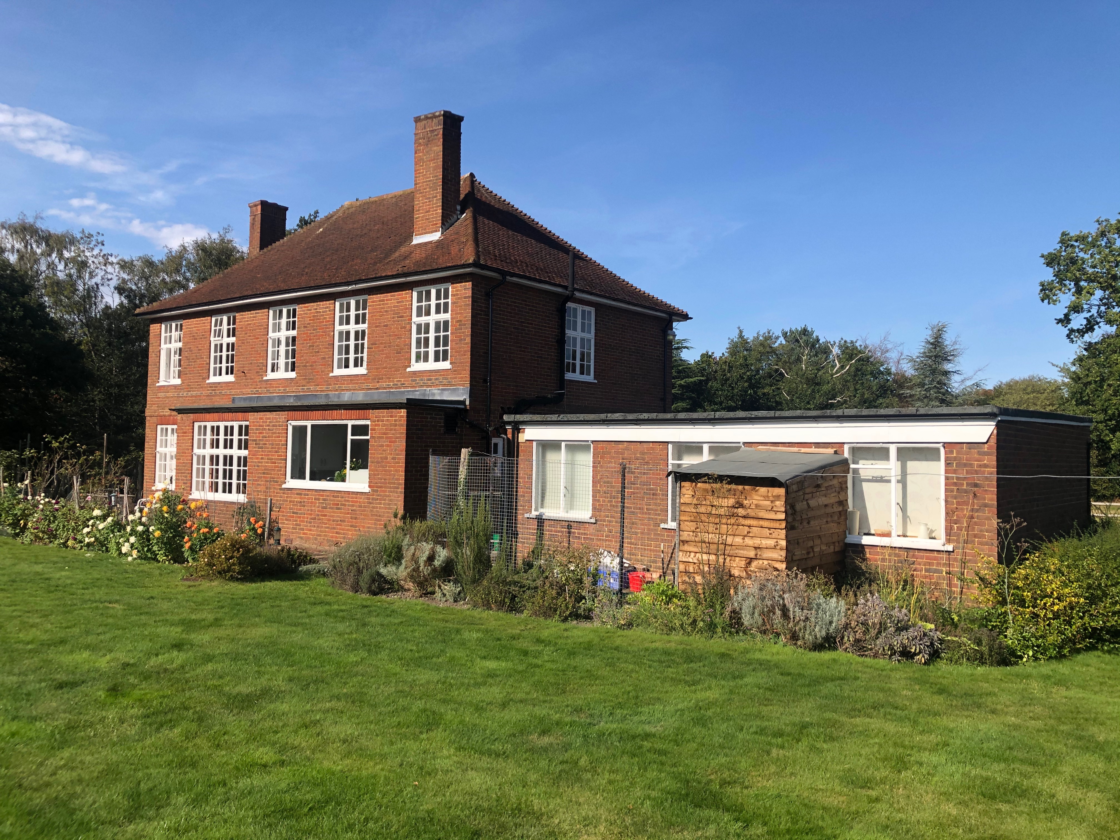
Currently deep in Design, Concept & Feasibility stage, developing 3D studies and spatial layout options, considering internal orientation in relation to ‘East meeting West’ Principles of design. A strong ‘Feng Shui’ influence has been embraced addressing all the internal arrangements.
The project, in it’s entirety, is currently planned to evolve over the next 1-10 years, addressing the whole strategy with a steady and paced approach, which – in turn, is in line with the well-being principles that are embedded in the roots of the early concepts and designs investigations.
- Architect: C3M Studio
- Specialist Consultant: The Feng Shui Agency
- Principal Contractor: Negotiated tender (projected end of 2021)
- MEP Engineer: TBC*
- Structural Engineer: TBC*
- Principal Designer & CDM Consultant: TBC*
- Approved Inspector: TBC*
