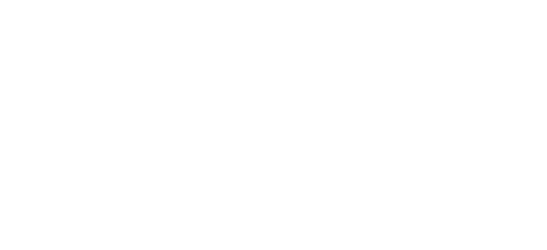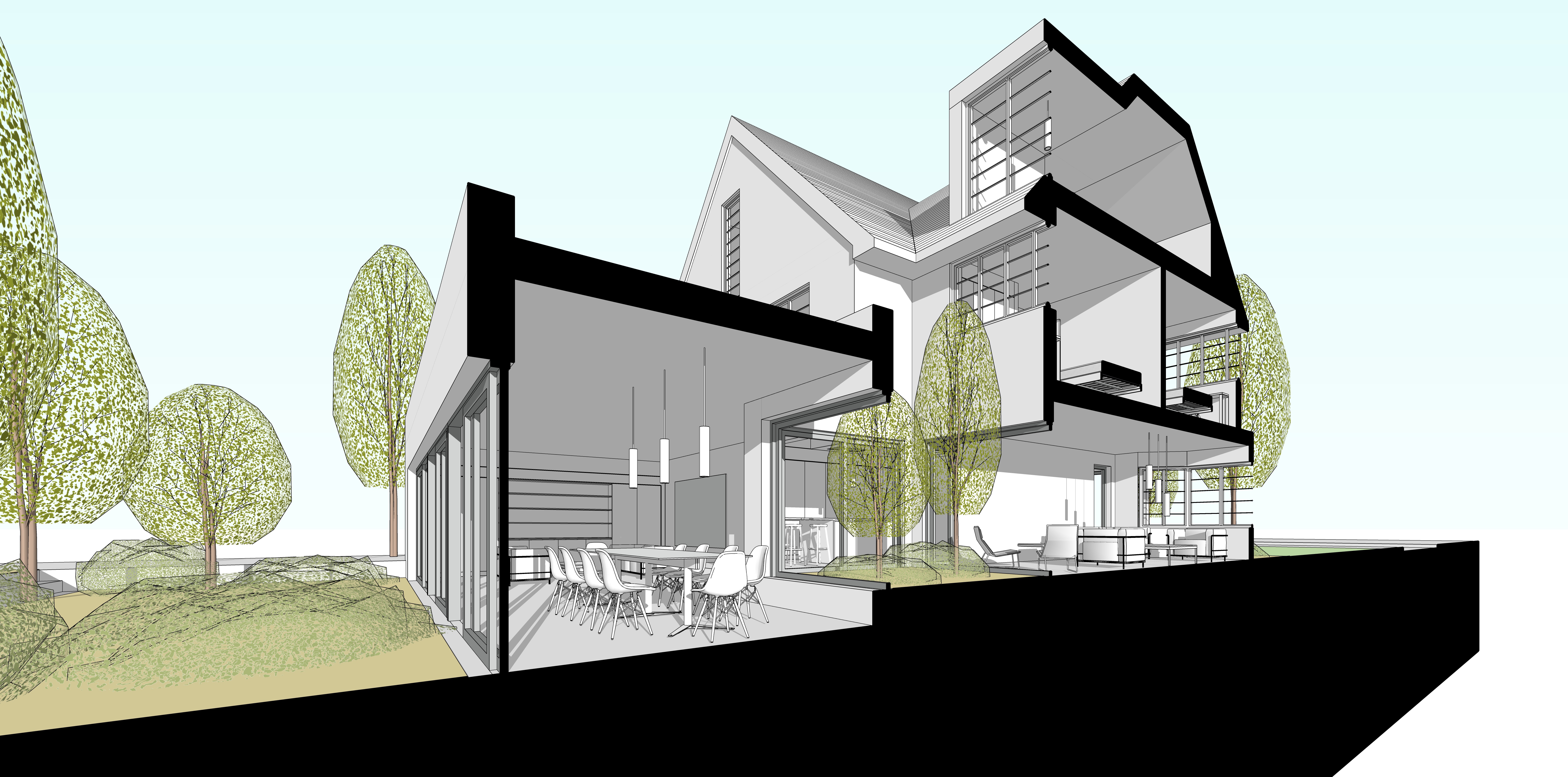C3M Studio Ltd. are delighted to announce another successful planning consent ‘Granted’ swiftly, within 9 weeks, situated in an article 4 area of Park Langley, Beckenham, Bromley.
Working with ambitious clients is truly a gift, making projects run smoothly and efficiently, saving time and money, during what can be a long expensive planning process.
Also, working closely with the planning authority, to respond to their requests for any site visits and any further details, is something C3M Studio Ltd, takes pride in being approachable throughout the planning process.
At the early engagement stage, we had pleasure of working with our clients during ‘pre purchase’ feasibility, design and planning design freeze.
Our expertise, advising and agreeing, to take the ‘measured risk’ of designing a considered scheme, then submitting on completion of the sale of the property during December 2022. Then successfully resulted in the permission coming through only 9 weeks, following collecting the keys and commencing the ‘mobilisation and investigative’ phase 1 works.
The huge gain with this approach is the lack of lost time, and of course in turn the saving in time = money.
Working with a reliable team of trusted contractors, engineers, approved inspector and CDM coordinators means the programme will be rapid, efficient and not loose quality.
– Architect: Planning C3M Studio Ltd.
– Client Agent: C3M Studio Ltd.
– Principal Contractor: Oak-3
– Structural Engineer: Mosaic CSE
– MEP Engineer: MJ Consulting
– Approved Inspector: JMP
– CDP / PD: Shore Ltd.
————————————————————
Extract below from the submission:
This is a substantial detached single family residence located in generous grounds. The application site is not listed, but is located within an area of special residential character (ASRC) as identified by Bromley. The application site is subject to tree preservation orders (TPO’s).
The brief for the project is to extend and reconfigure the existing house to meet the requirements of modern family living whilst retaining and improving the existing inter war 20th century house of neo vernacular design influenced by the arts and crafts style.
The proposals described within the submission demonstrate:
- An understanding of the surrounding context.
- An understanding of the immediate residential context.
- Reconfiguration of internal layouts to meet modern living requirements.
- Provide additional guest bedroom with en-suite.
- Rear extension to improve living spaces, whilst respecting the existing building and neighbouring properties.
- Reconfiguration of staircase to improve access, circulation and daylight penetration into the house.
- Considered architectural enhancements that compliment the character with the existing building.
- All information provided within the application is for illustrative purposes only unless explicitly stated.


