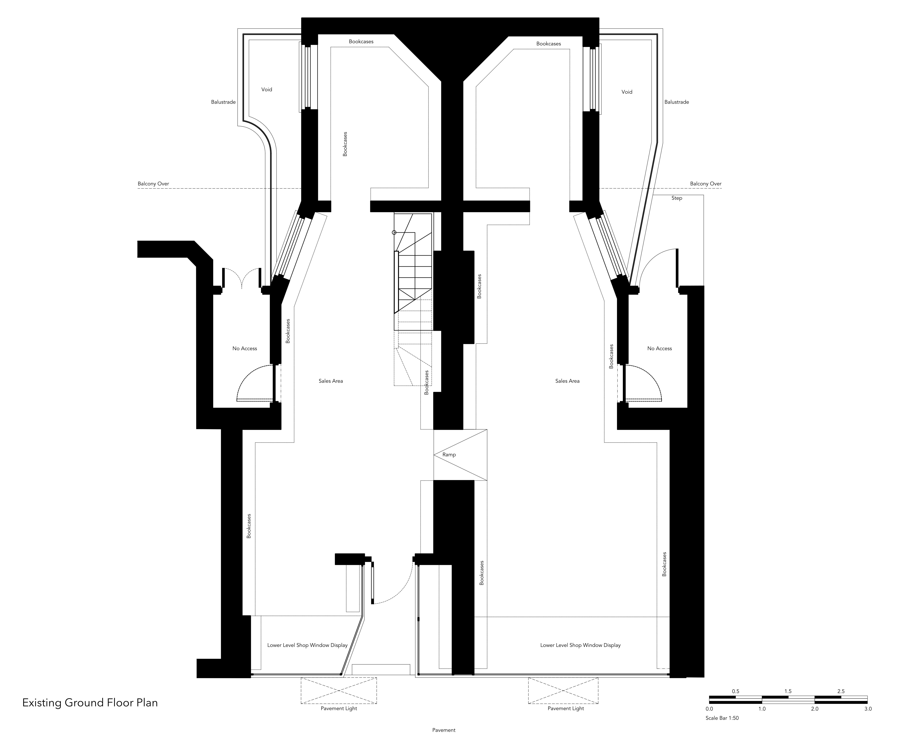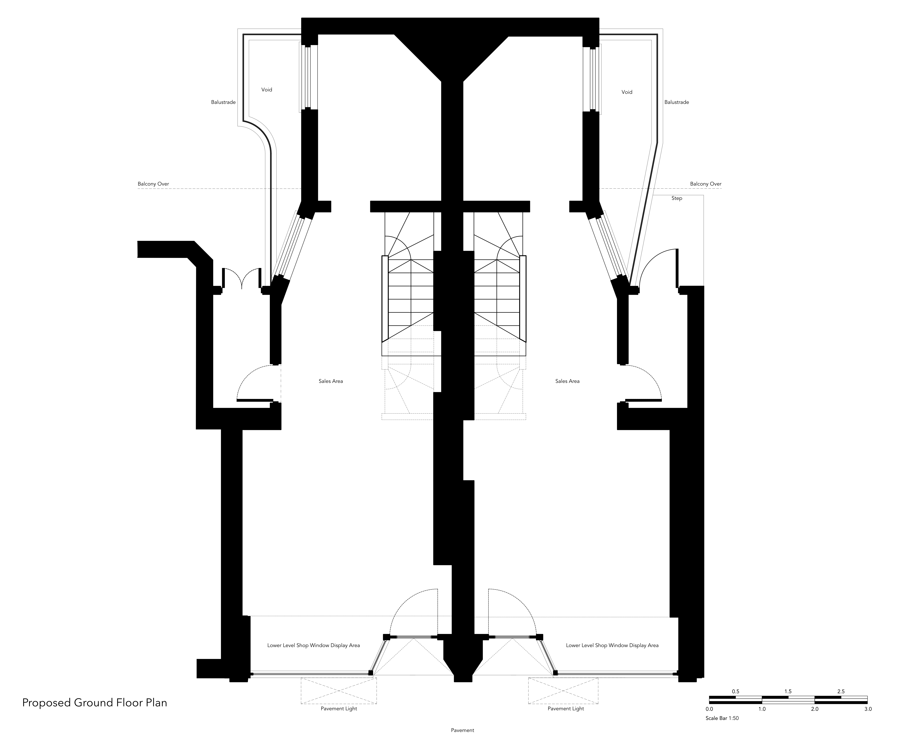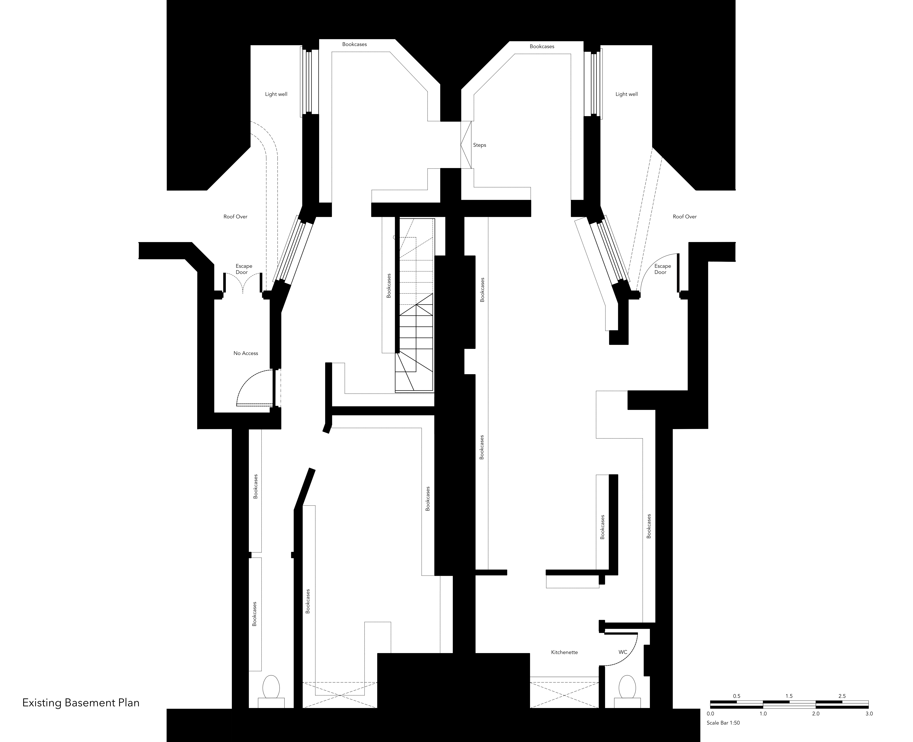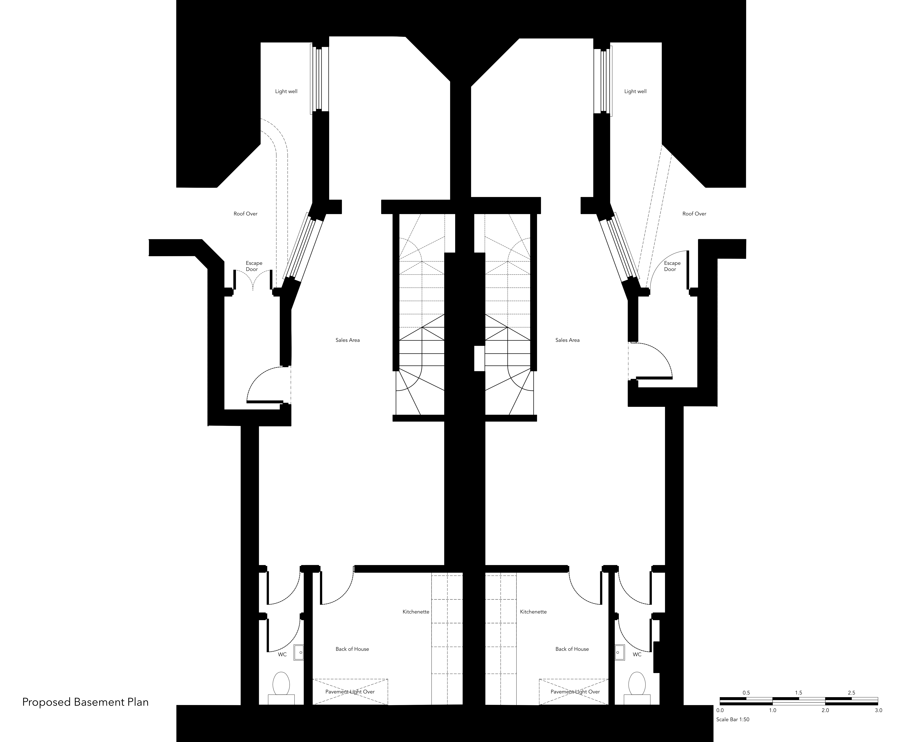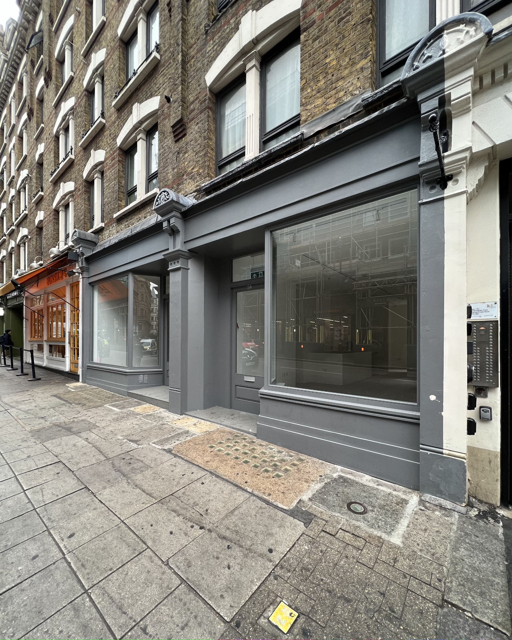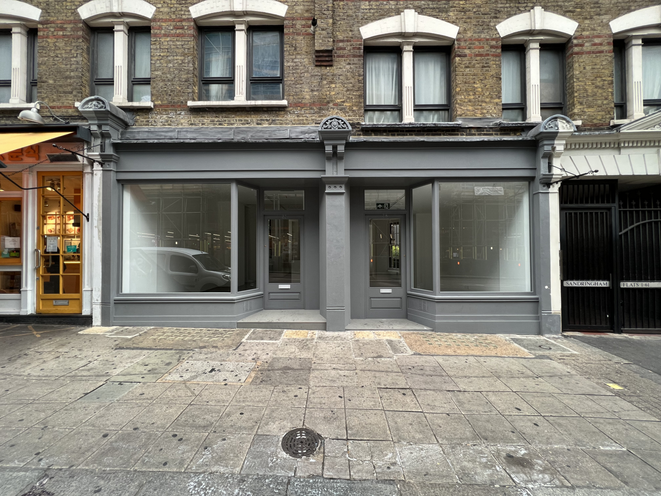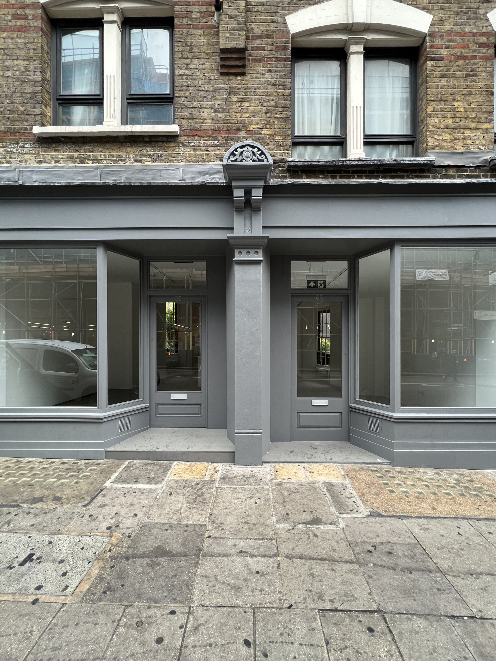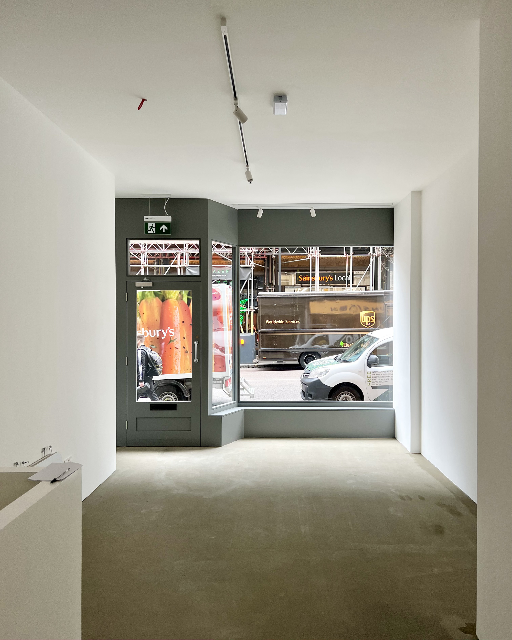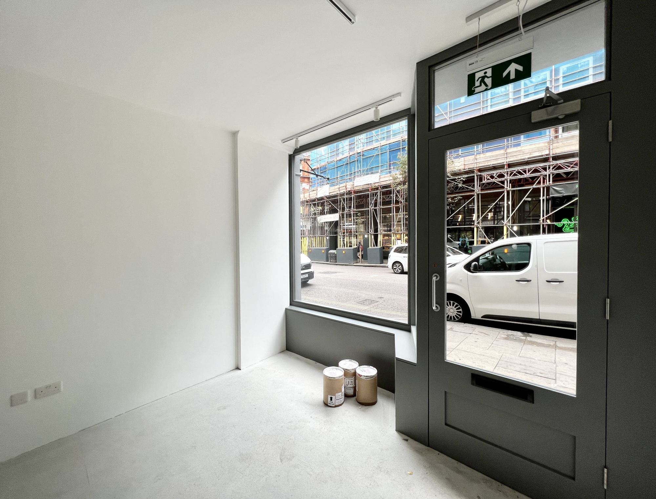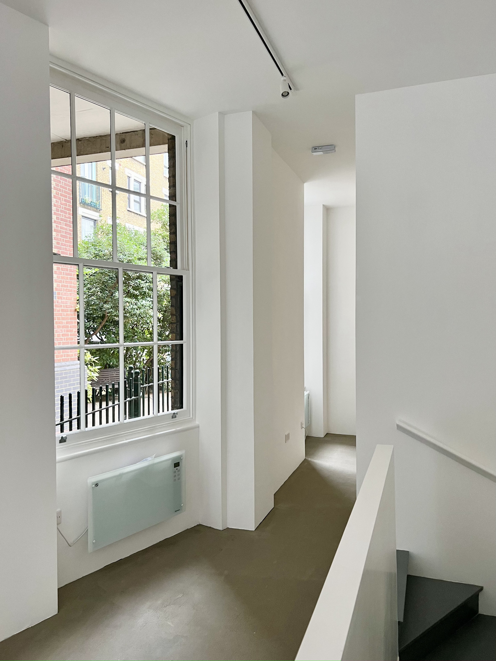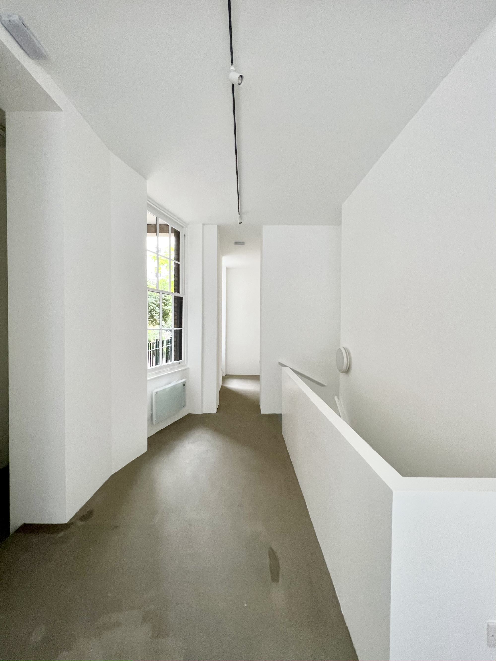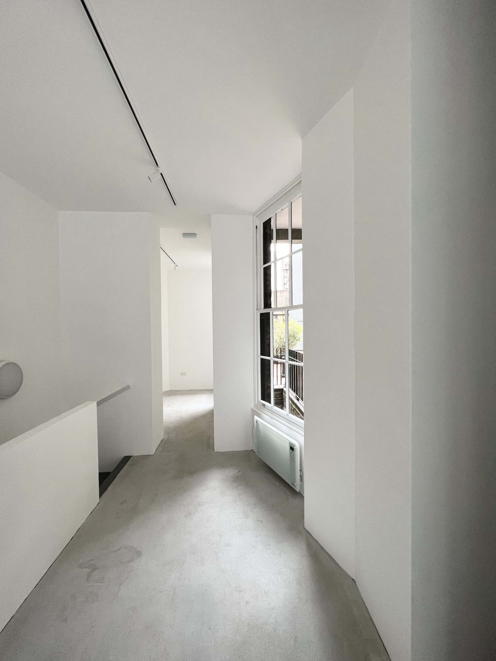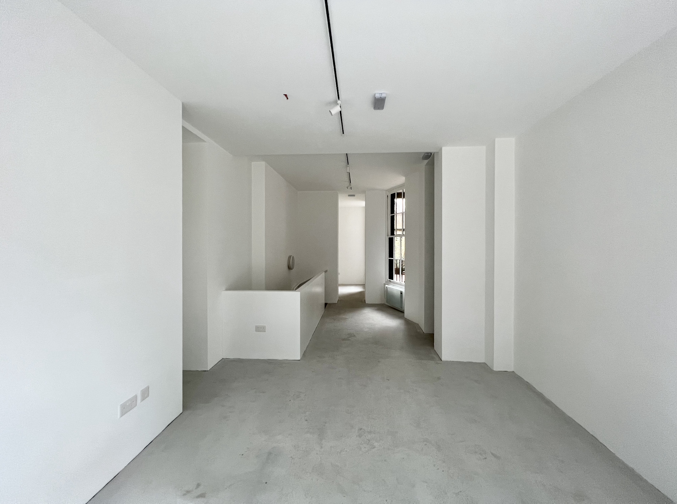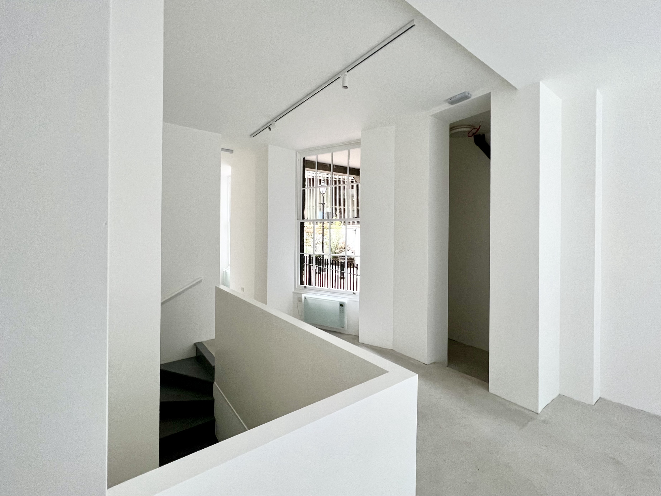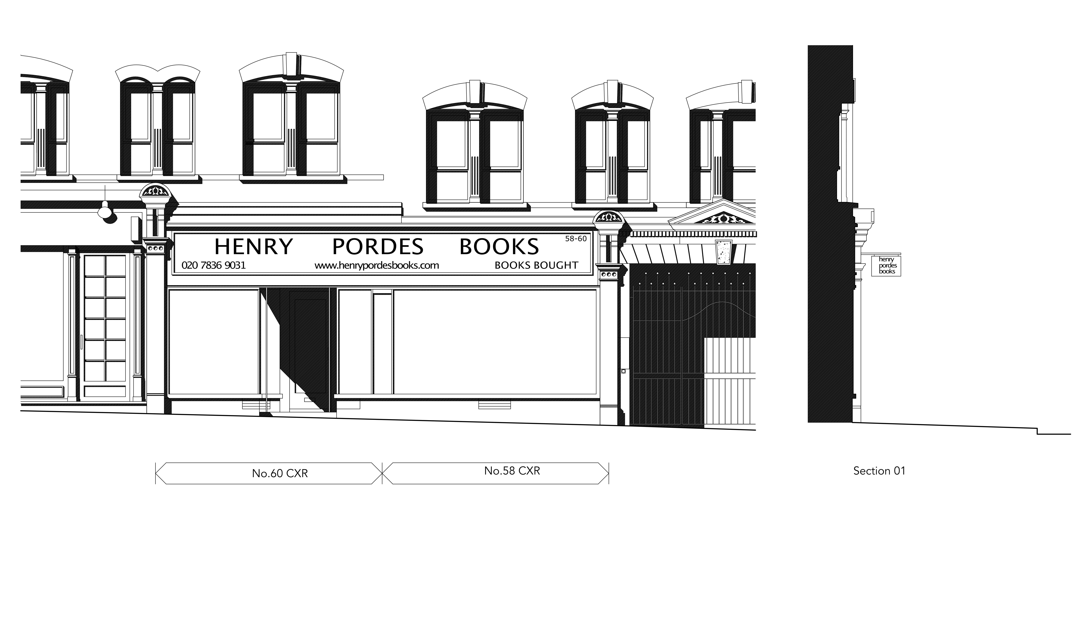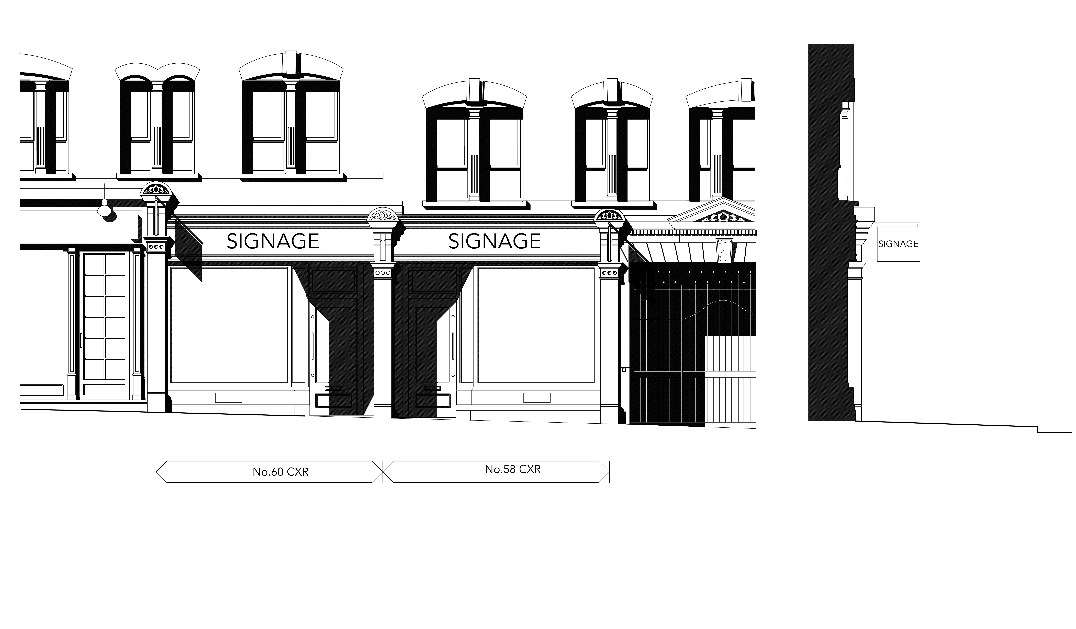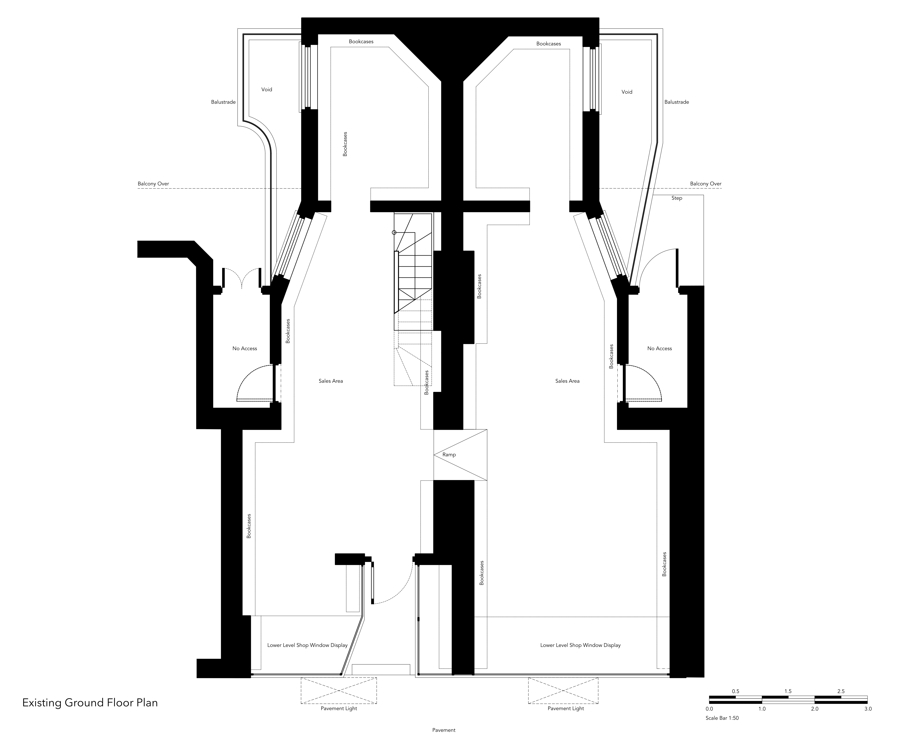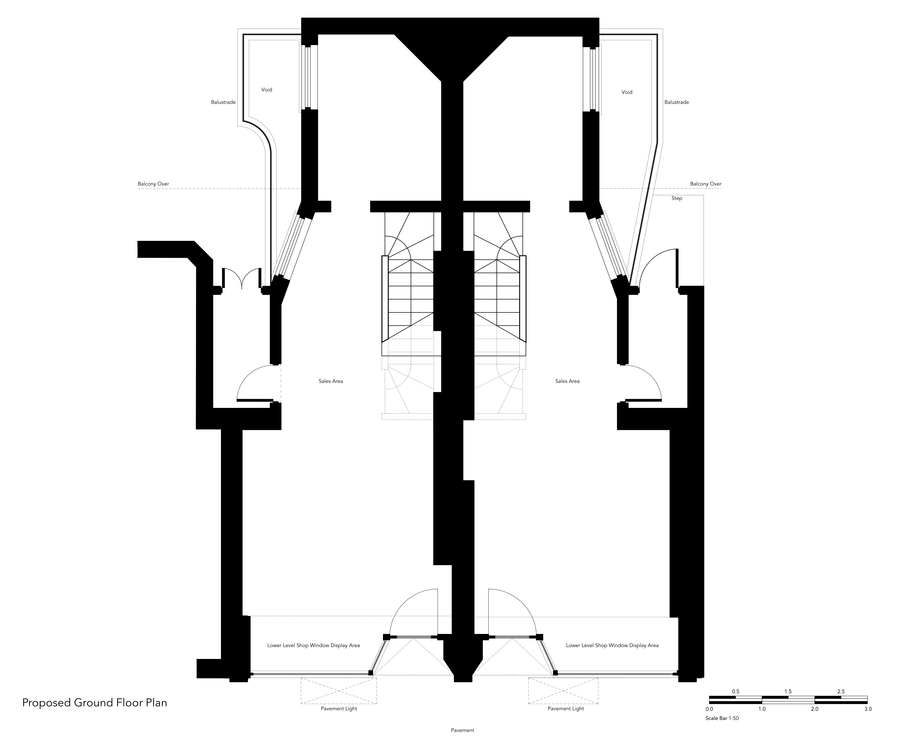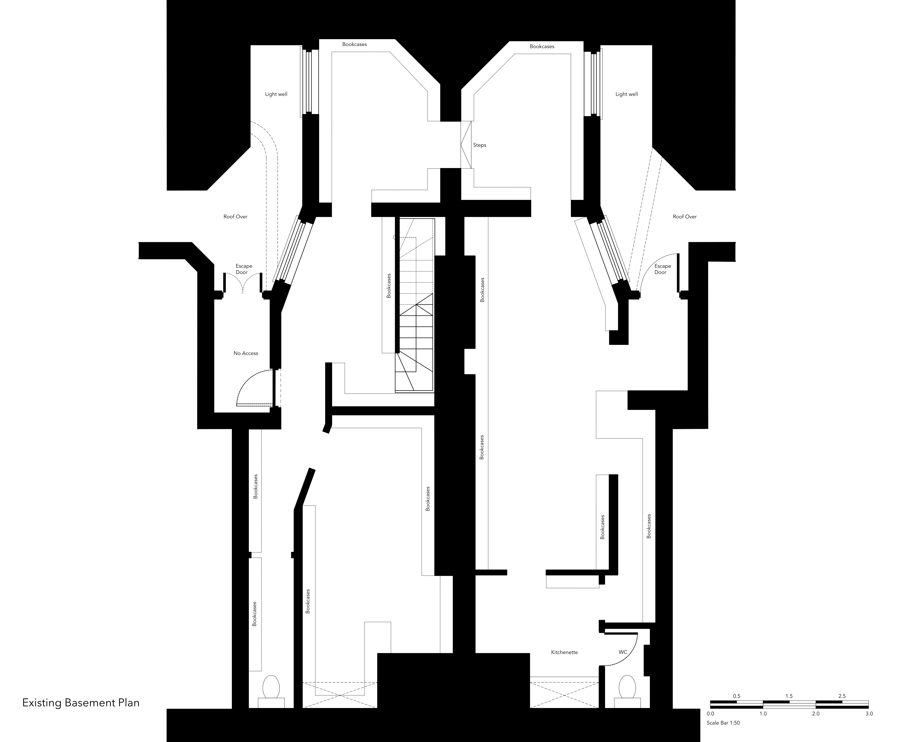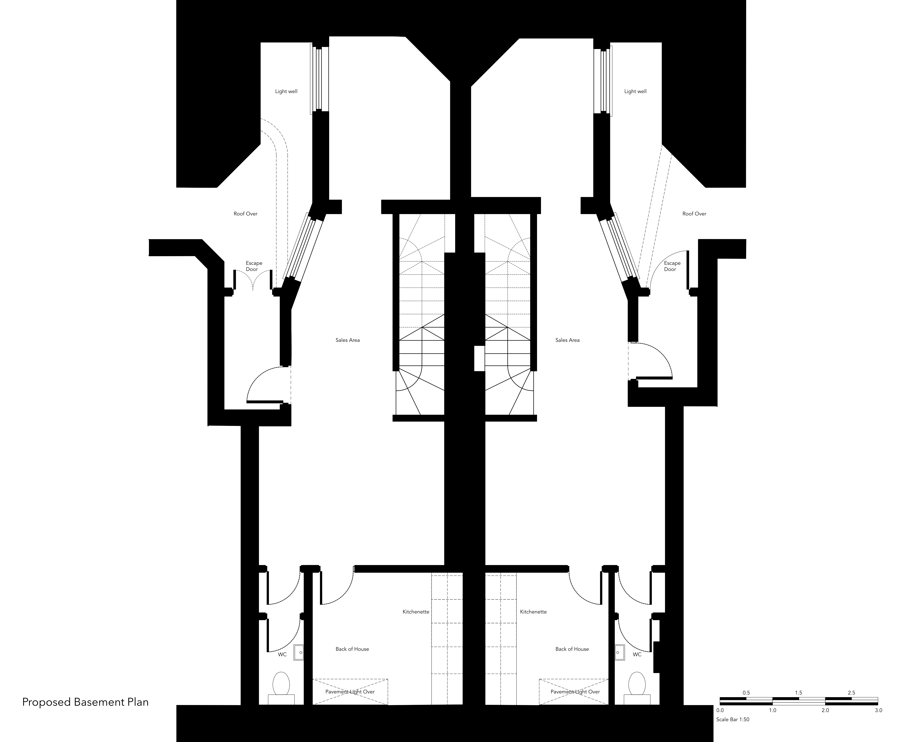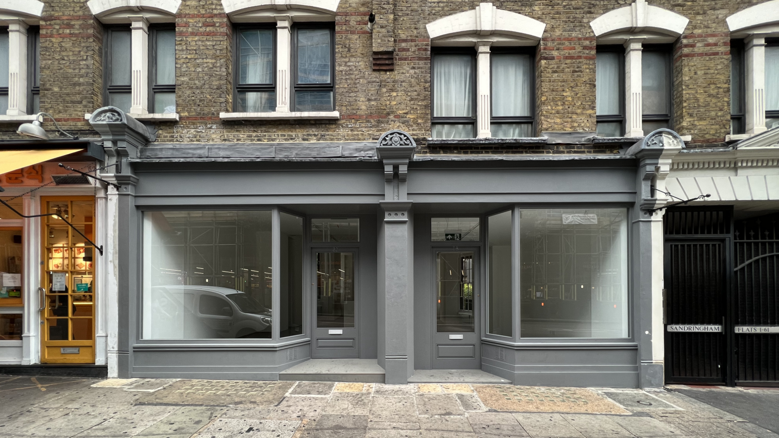Status: Complete
58-60 Charing Cross Road is part of a wider retail regeneration of Sandringham Buildings, a late nineteenth century six / seven storey city block, located within the Covent Garden Conservation Area.
Sandringham Buildings was erected in 1884 by the Improved Industrial Dwellings Company Limited as part of the slum clearances. The building is faced with stock brick, with red brick string courses, stuccoed lintels and pilasters to the double windows and ironwork to the cills. Shopfronts at ground floor are characterised by stepping cornice line ordered by pilasters separating the individual retail units.
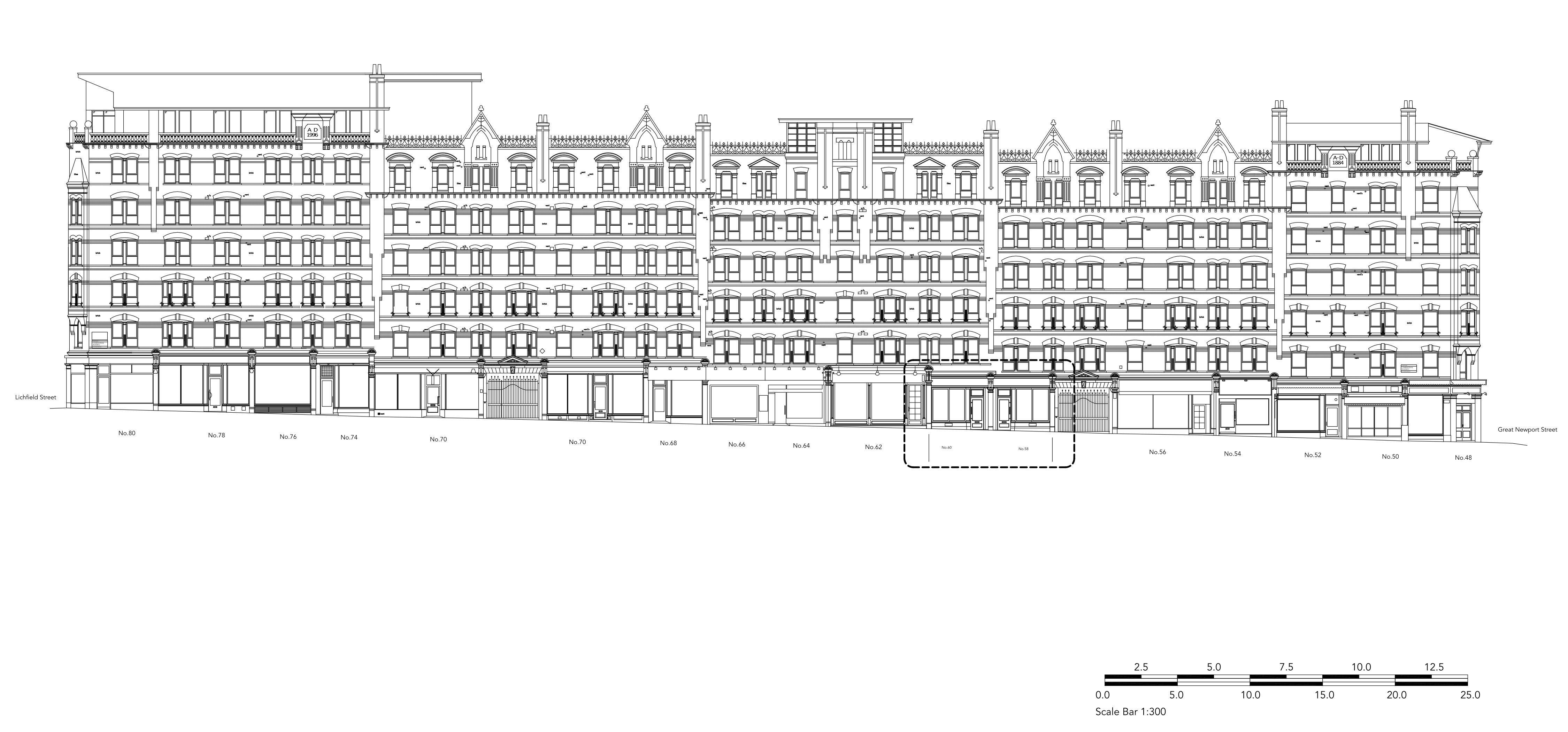
The existing retail unit originally consisted of two smaller symmetrical units, with party wall knocked through at both ground and basement levels. The unit had a poor nineteen sixties shopfront that detracted from the overall retail elevation at ground floor. The proposed scheme was to split the unit back into the original layout of two smaller units. Research was undertaken to provide new shopfronts that would be historically correct to the original shopfronts and designed in accordance with the Westminster City Council Advertisement Design Guidance.
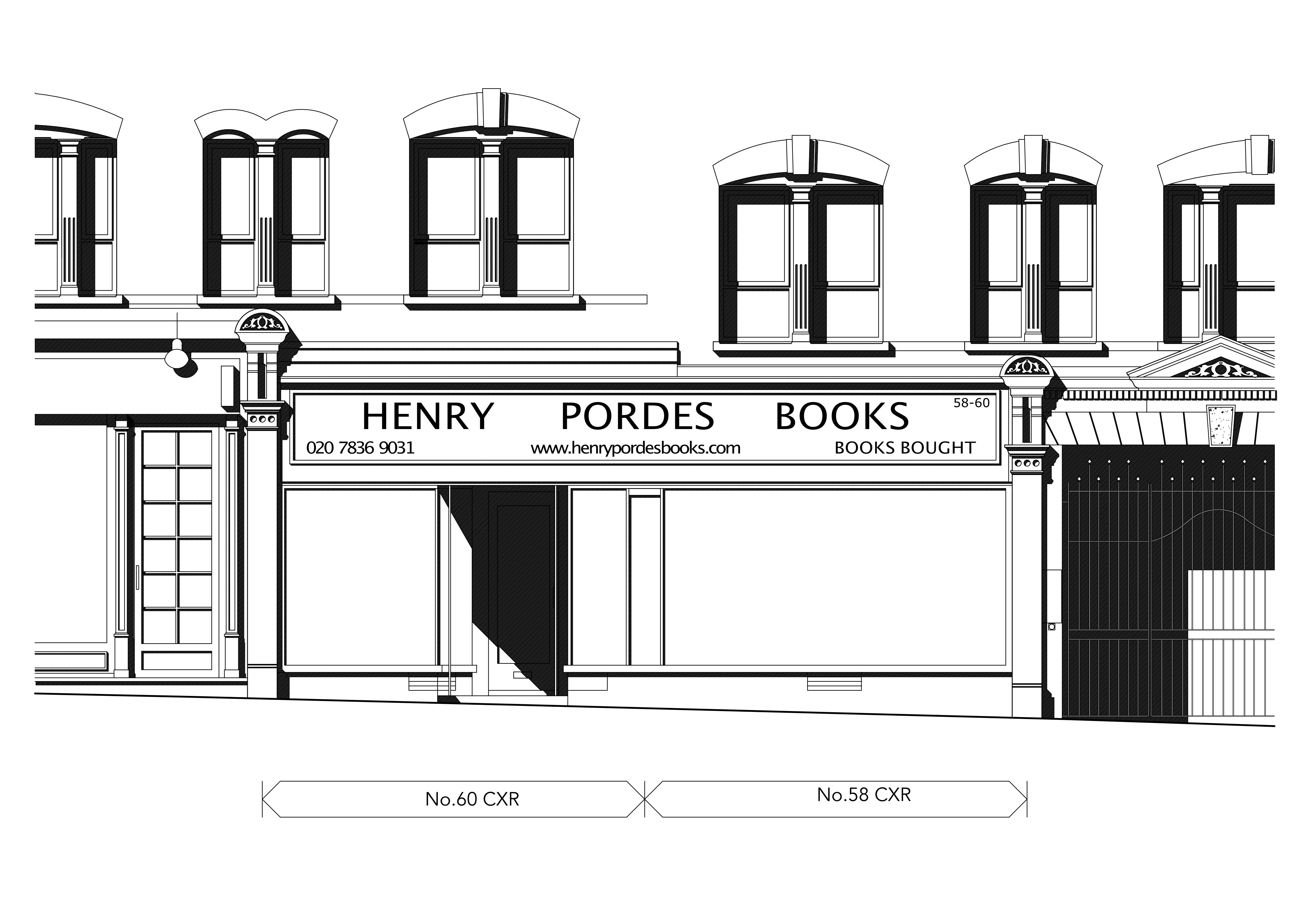
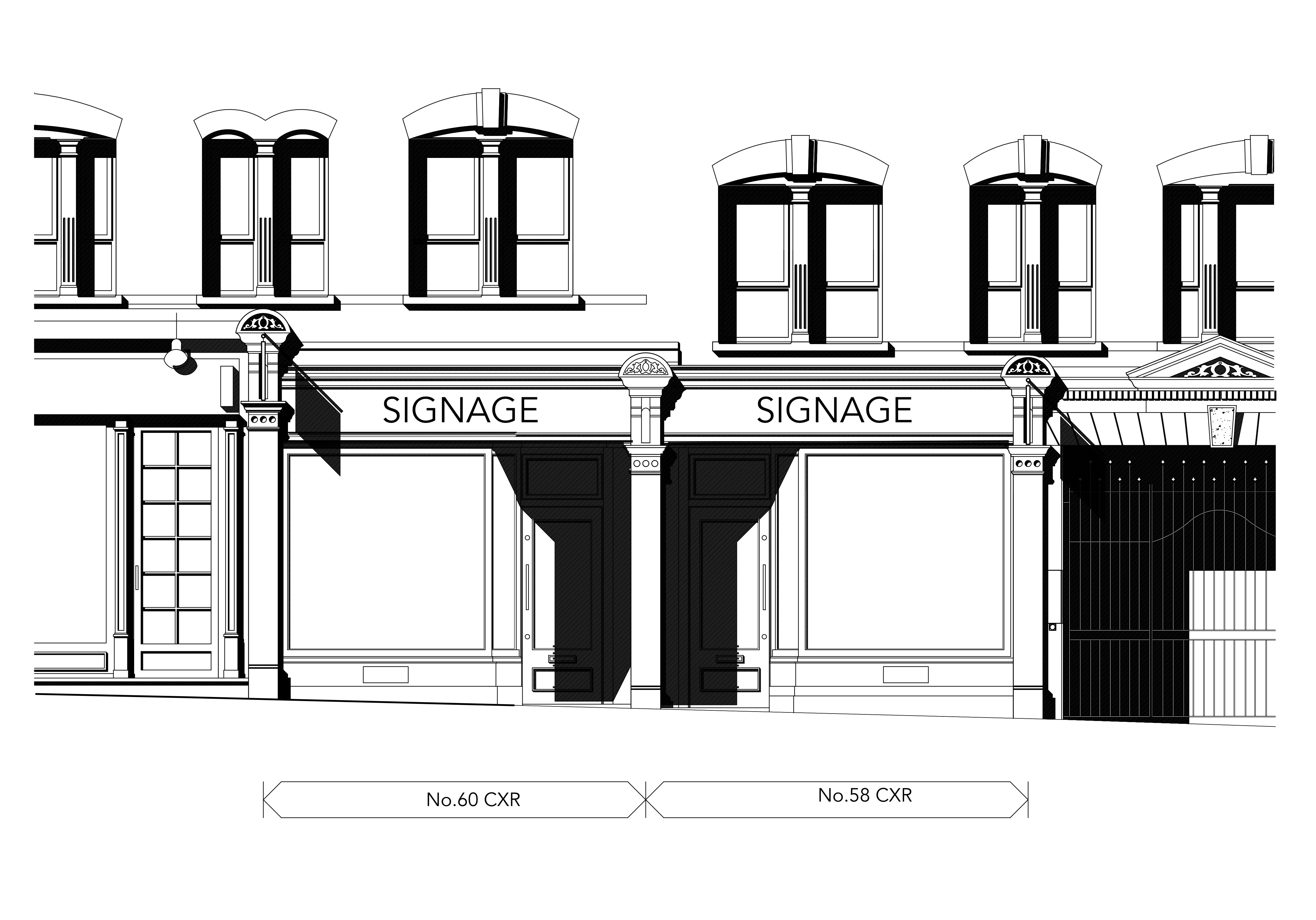
The wider development of a design code for the redesign / restoration of the shopfronts is being undertaken as and when retail leases allow is underway and will ultimately greatly improve the street frontage to this part of Charing Cross Road.
