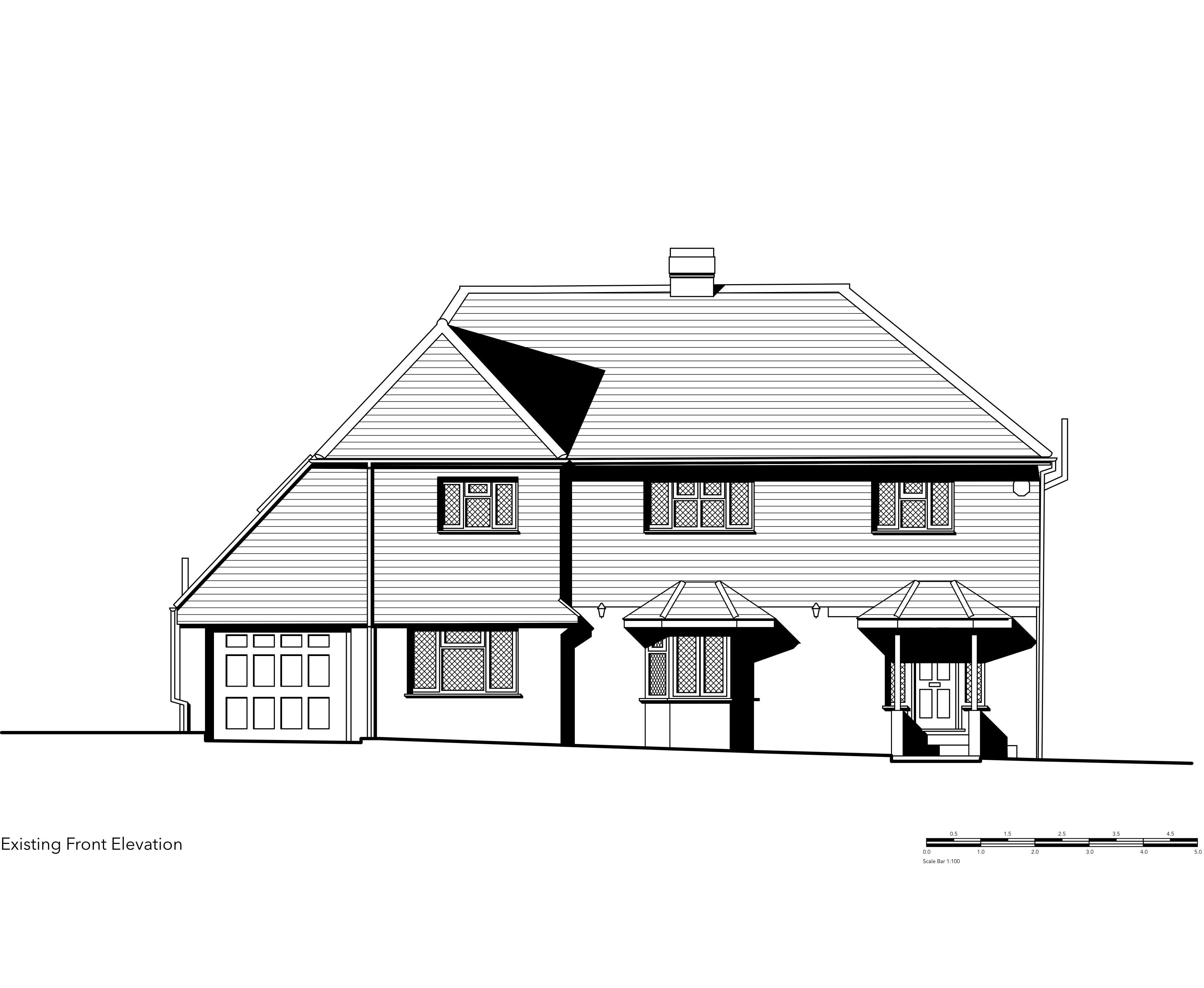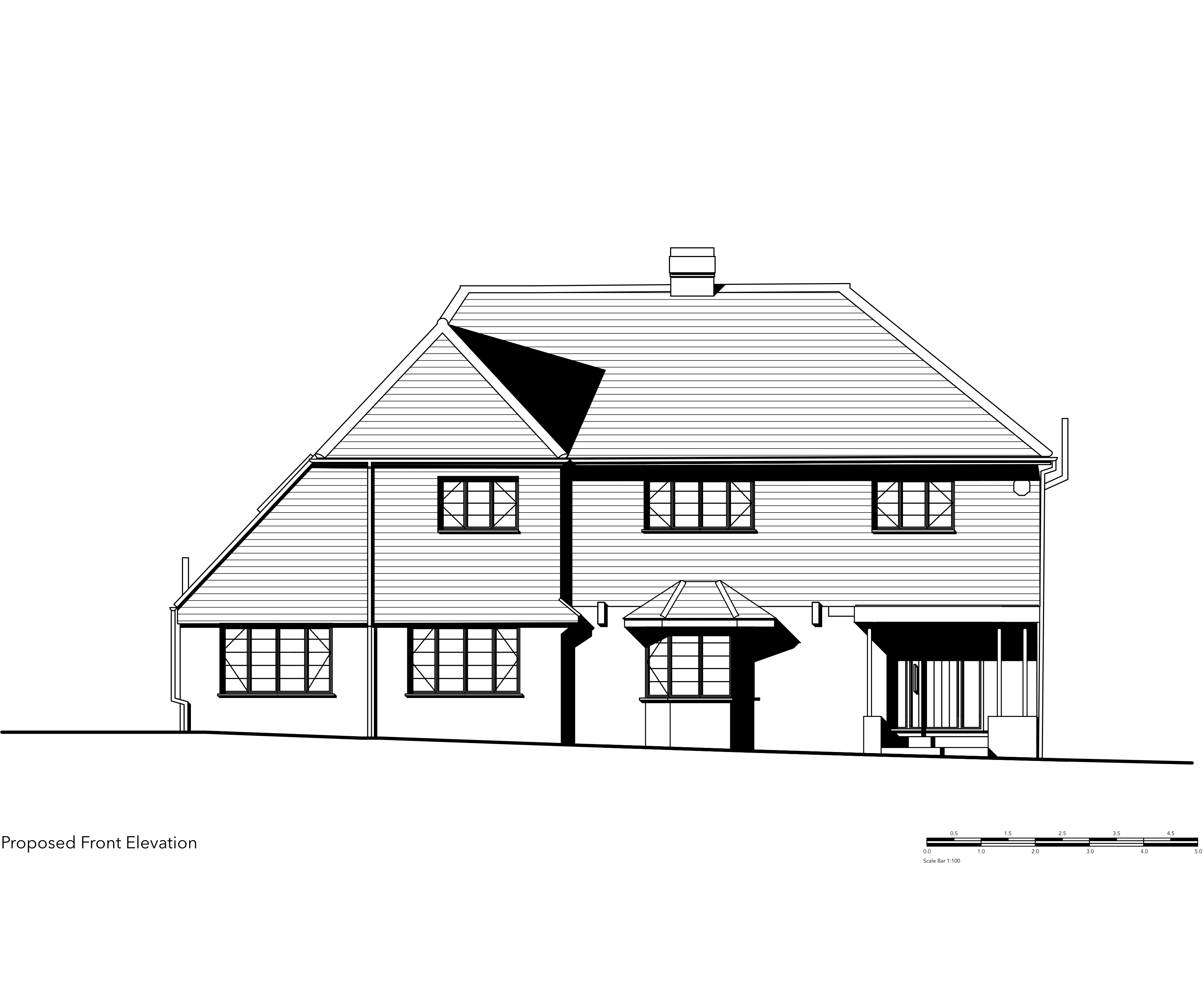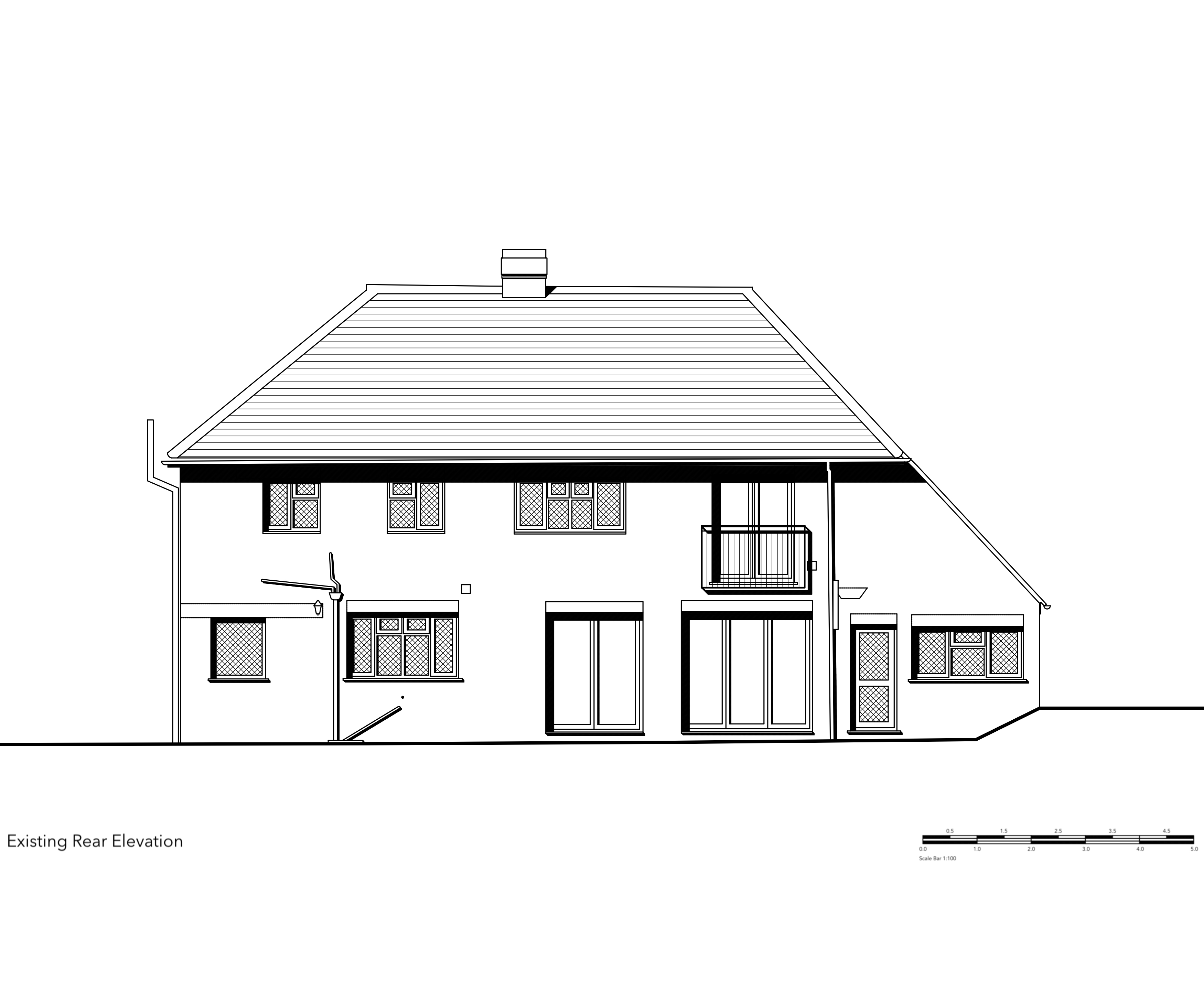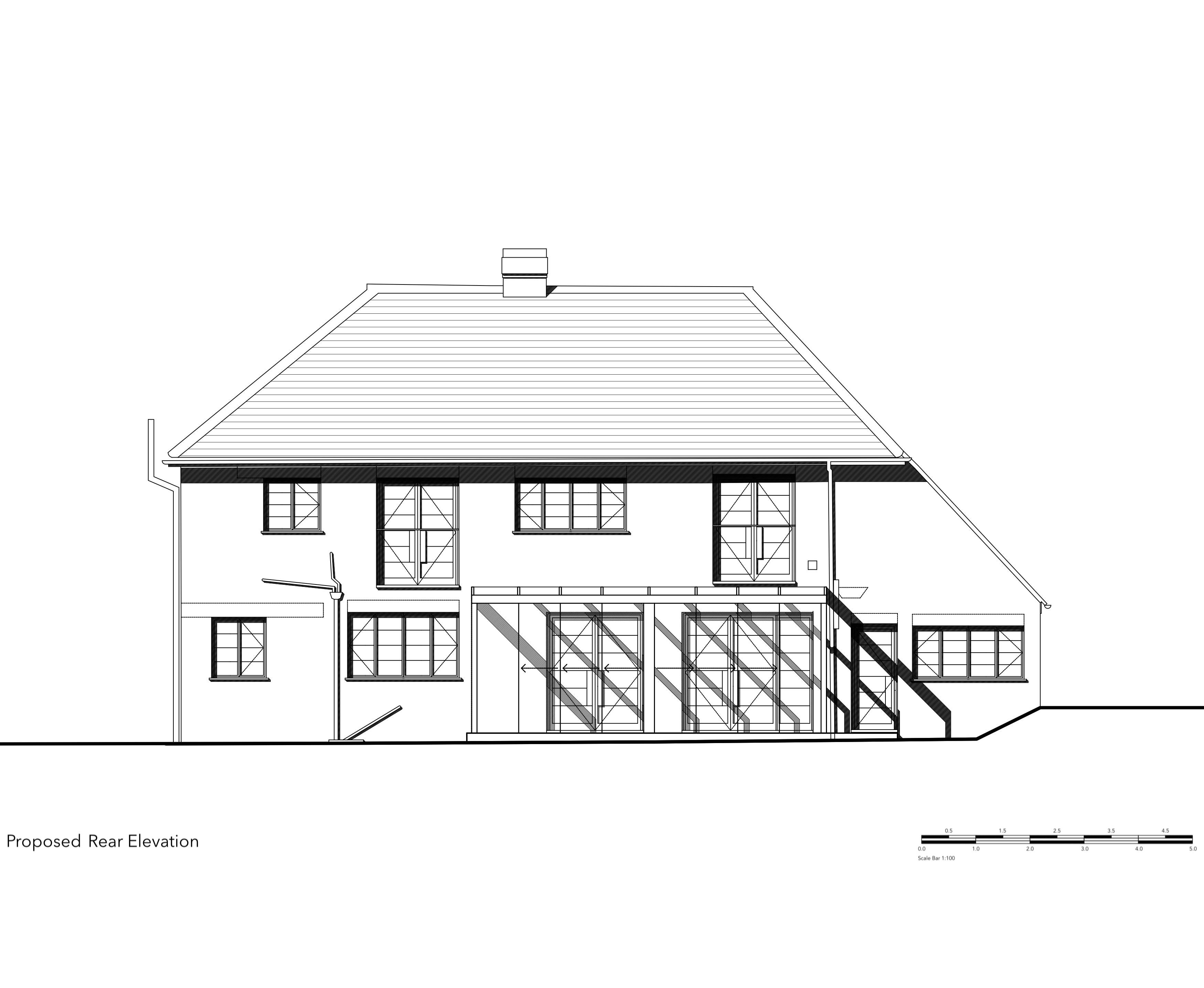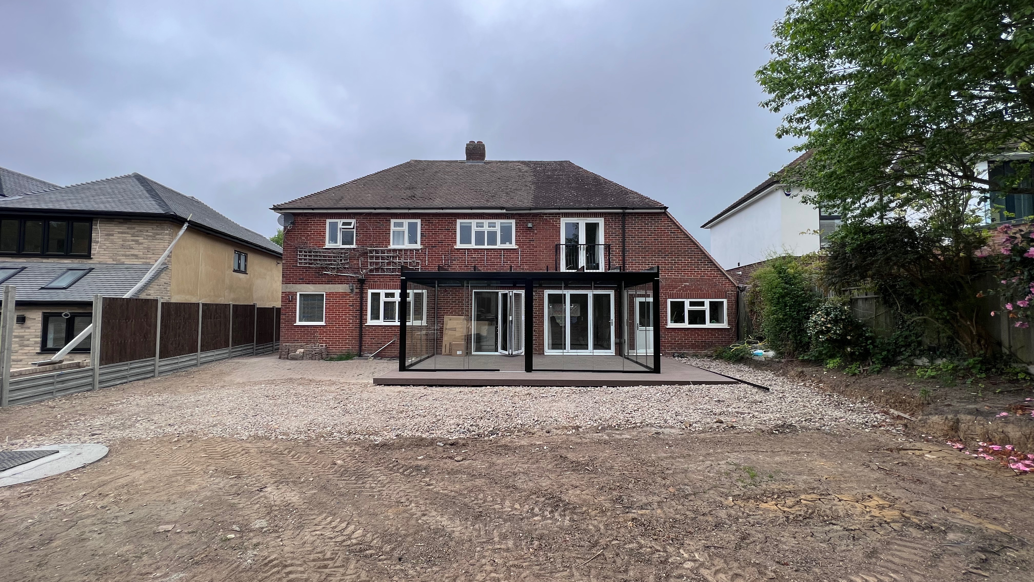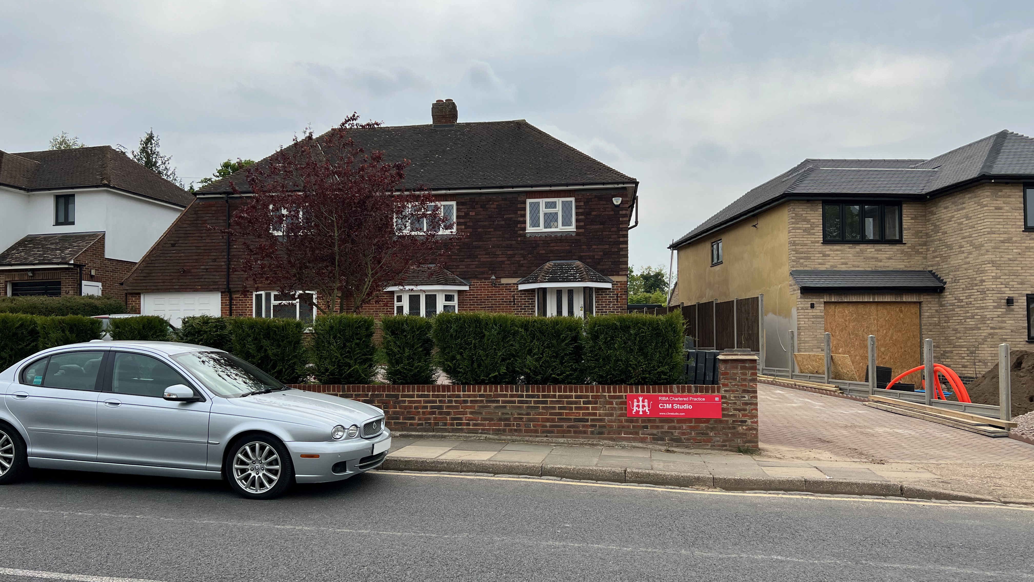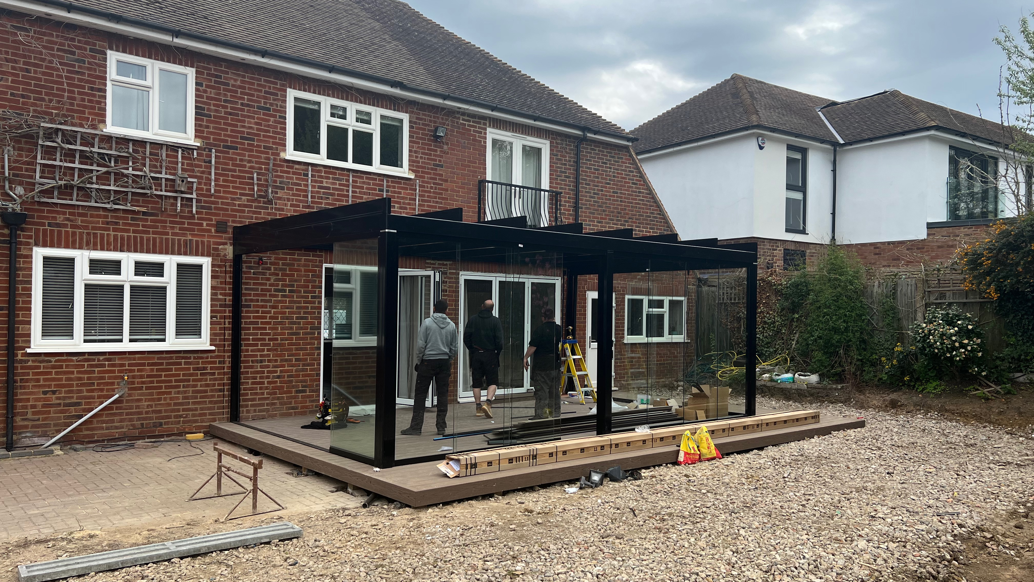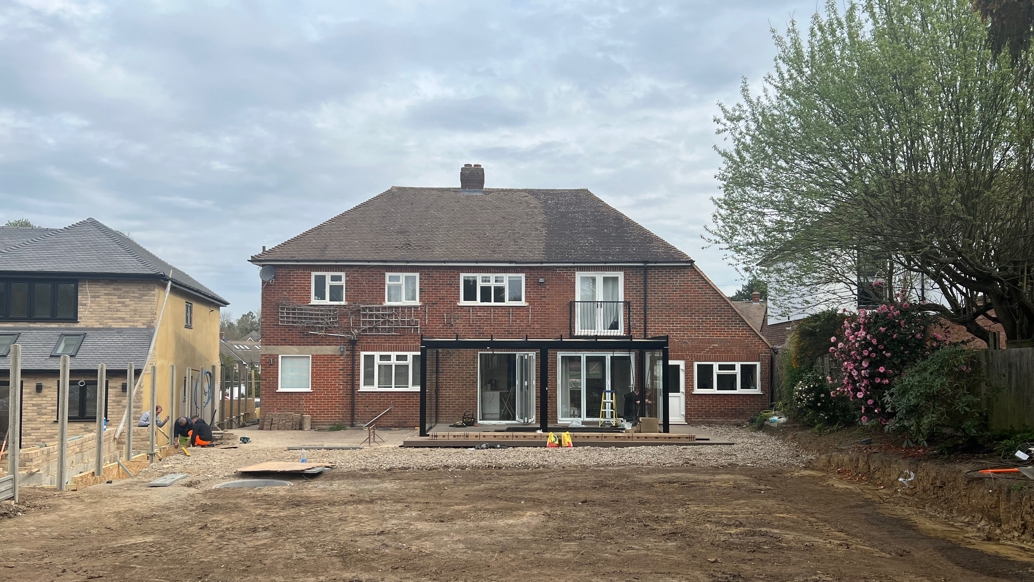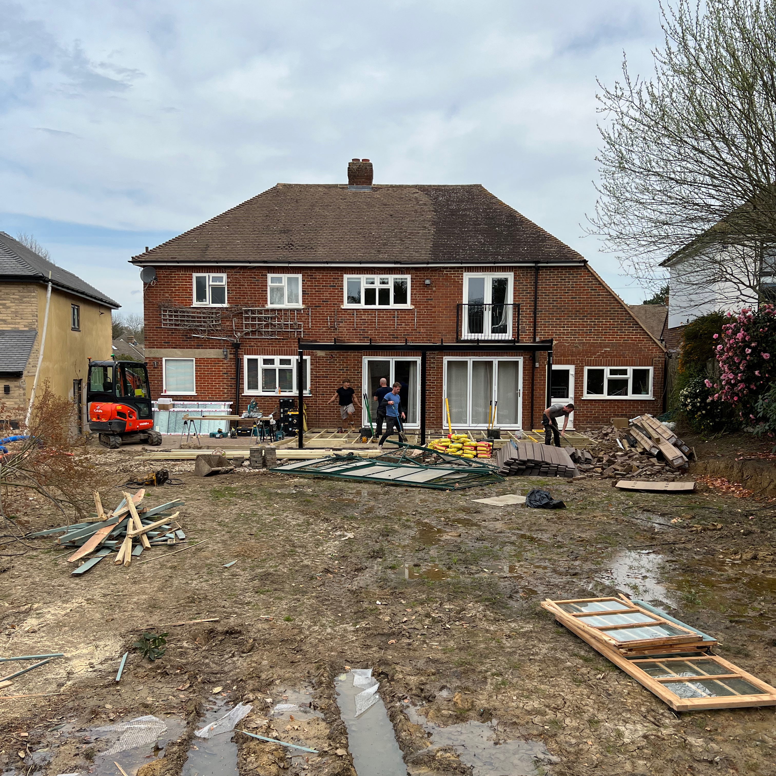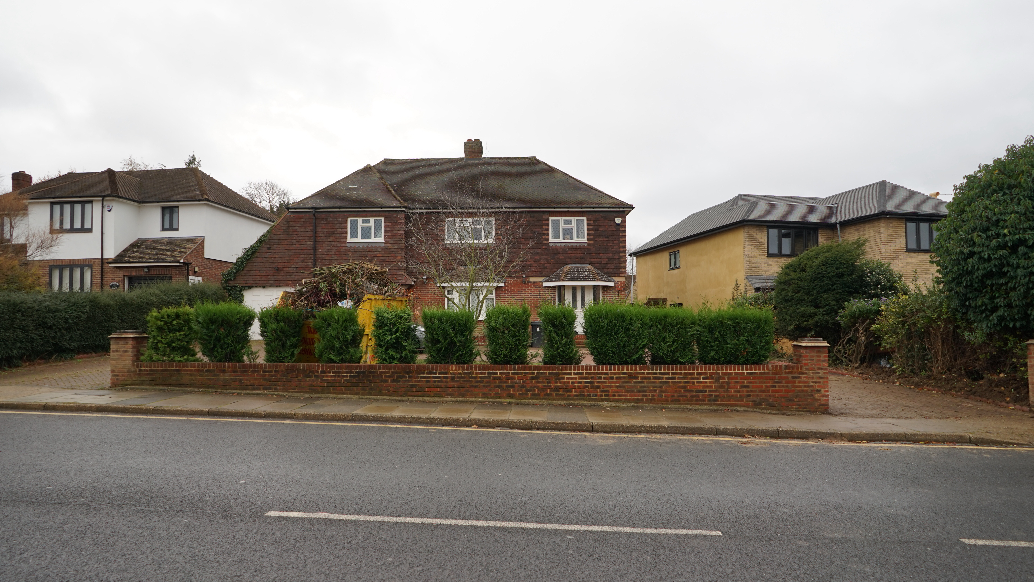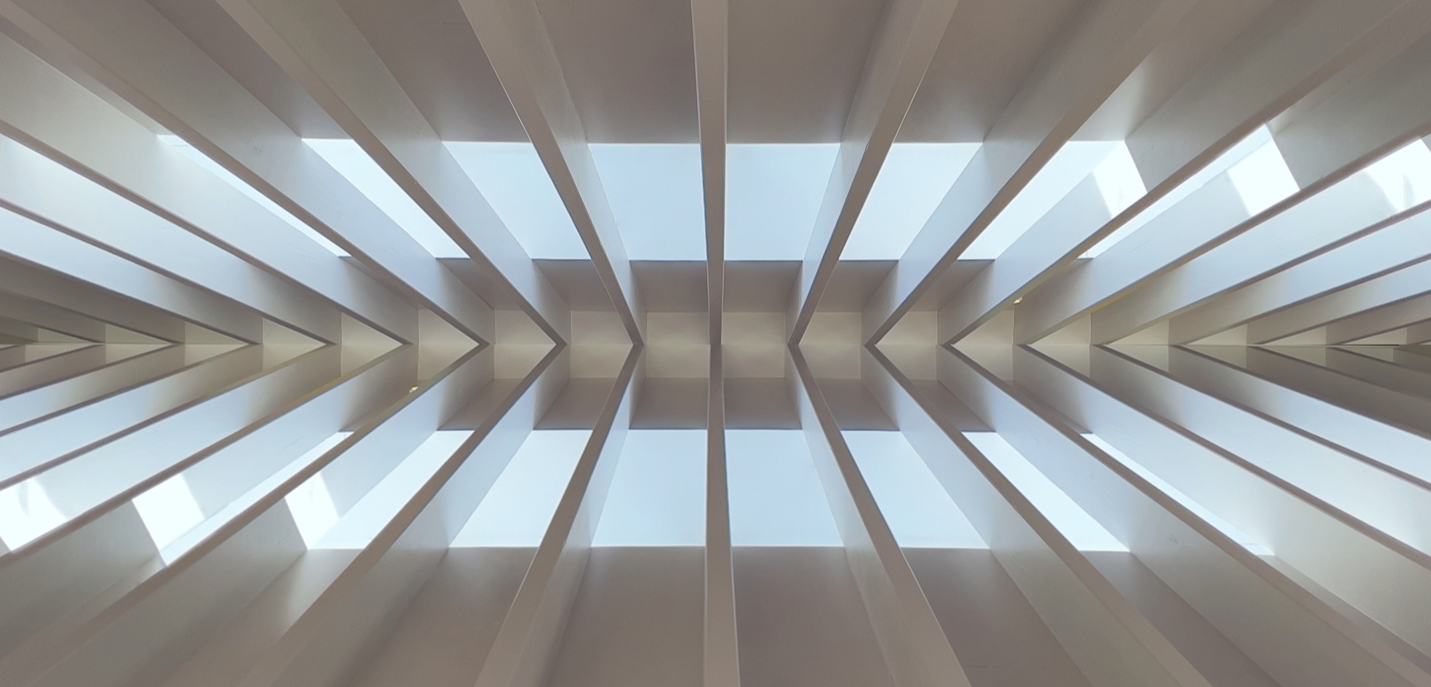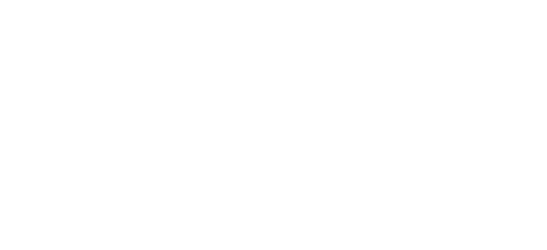Status: Certificate of Lawfulness – On Site
Golf Road is the reconfiguration of a large detached inter war property located in Bickley in the London Borough of Bromley.
The project represents an excellent example of what can be achieved under permitted development rules. The proposals were centred around the internal reconfiguration of the property to meet the owners developing requirements. As is typical, the existing internal garage was not required, but new work space, in the form of a home office, was an essential need. In addition, the reconfiguration of the utility, allowed the kitchen to become the heart of the home and a key entertaining space. The large glass house, added to the rear elevation, brings the newly defined entertaining space into the large rear garden. All bathrooms were redesigned to optimise layouts and a bedroom removed at first floor level to create a generous open plan landing space.
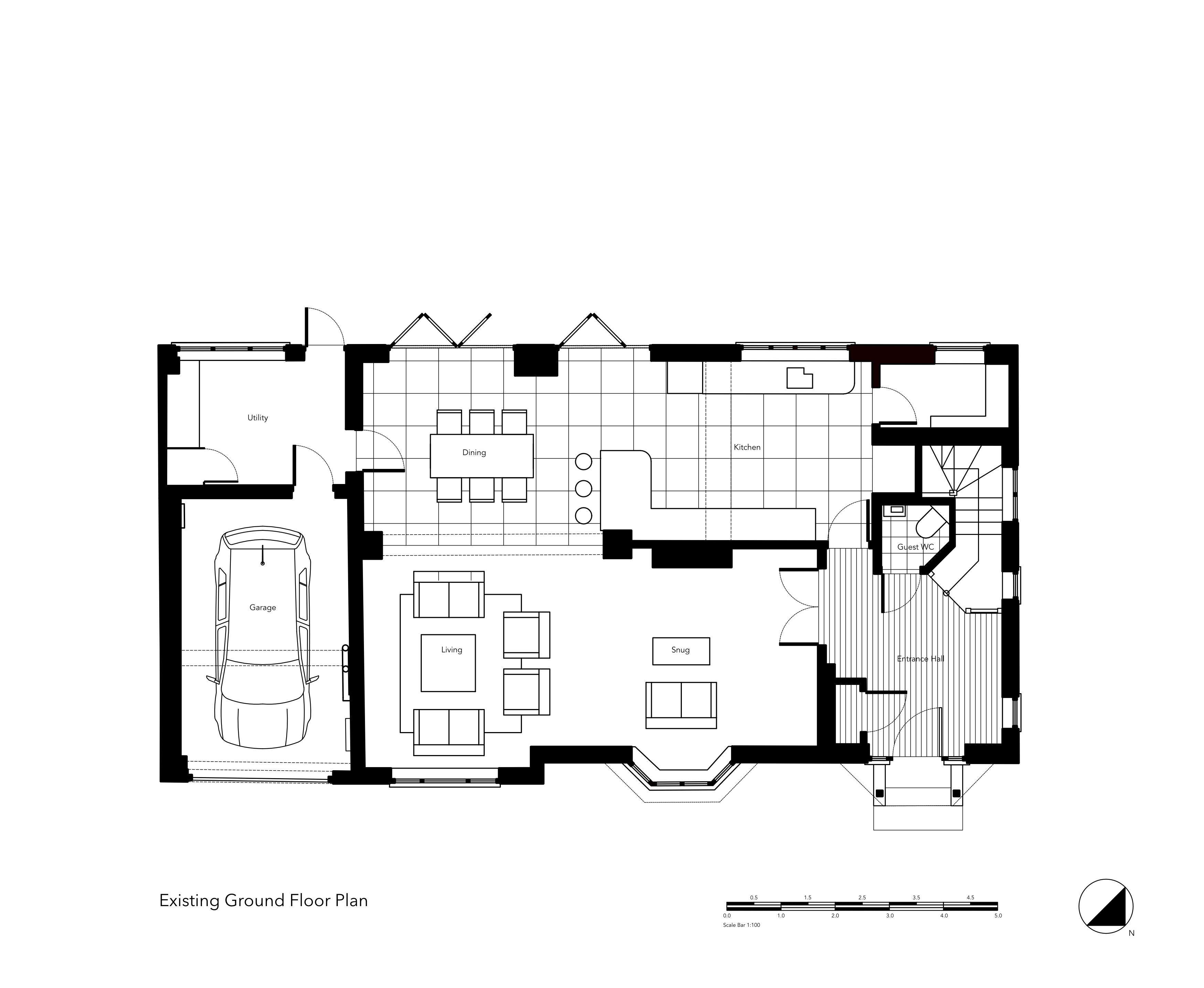
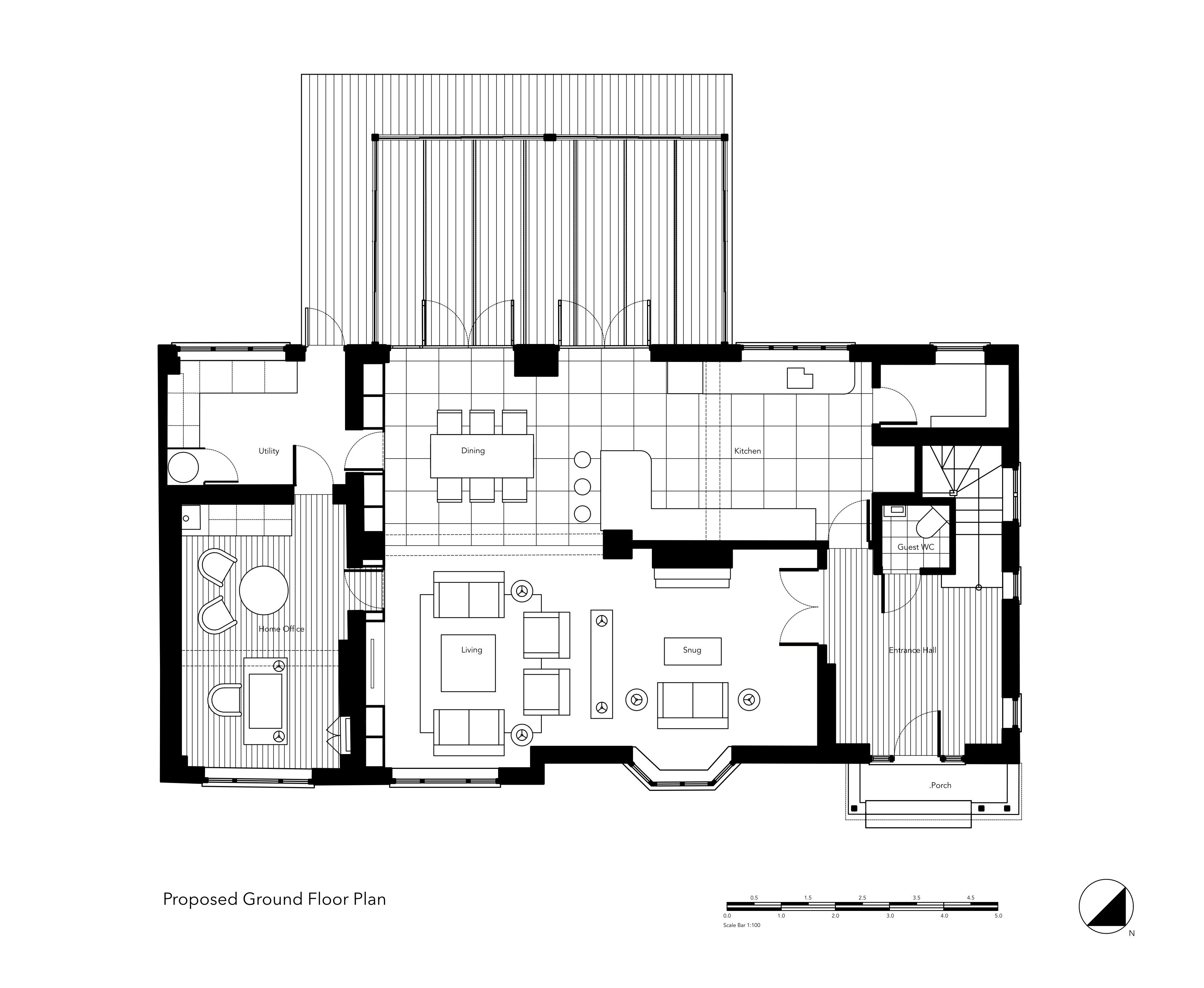
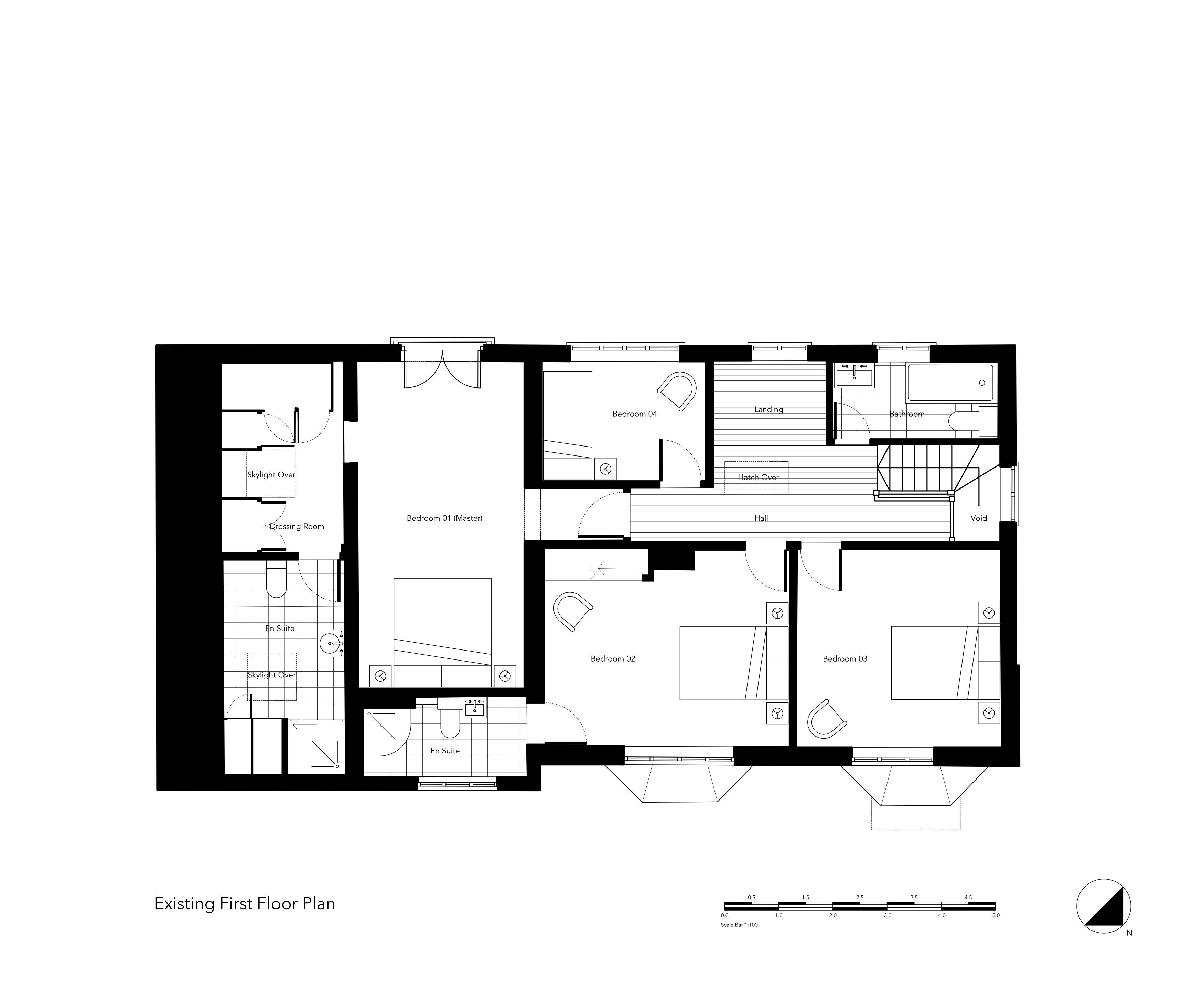
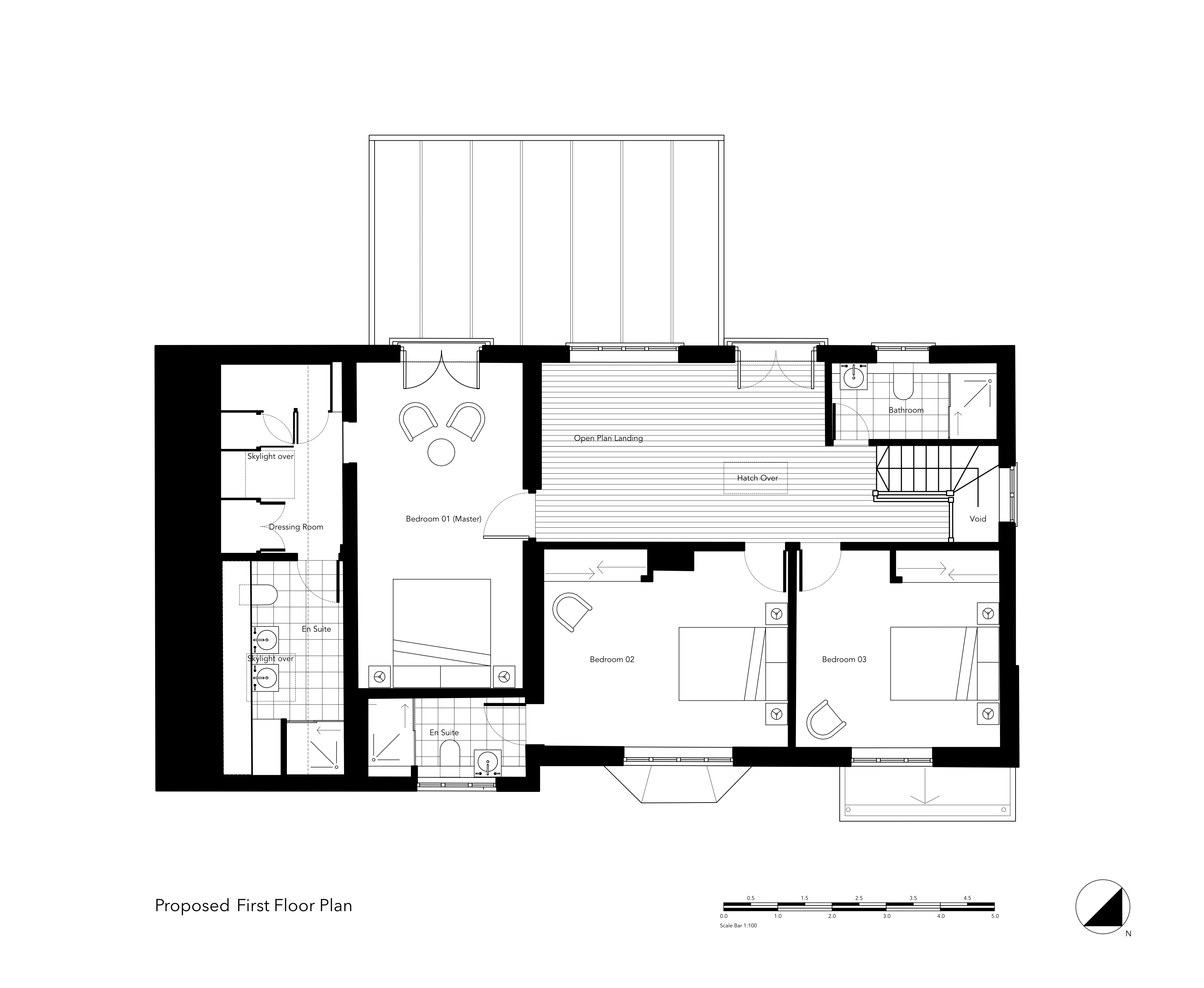
The facades were also reconsidered, with all windows replaced, with both full height Juliet doors added at first floor. A modern entrance porch was designed, which in collaboration with the modern metal frame windows, provides a horizontal contemporary emphasis to the building that respects the original form and materials of the building.
