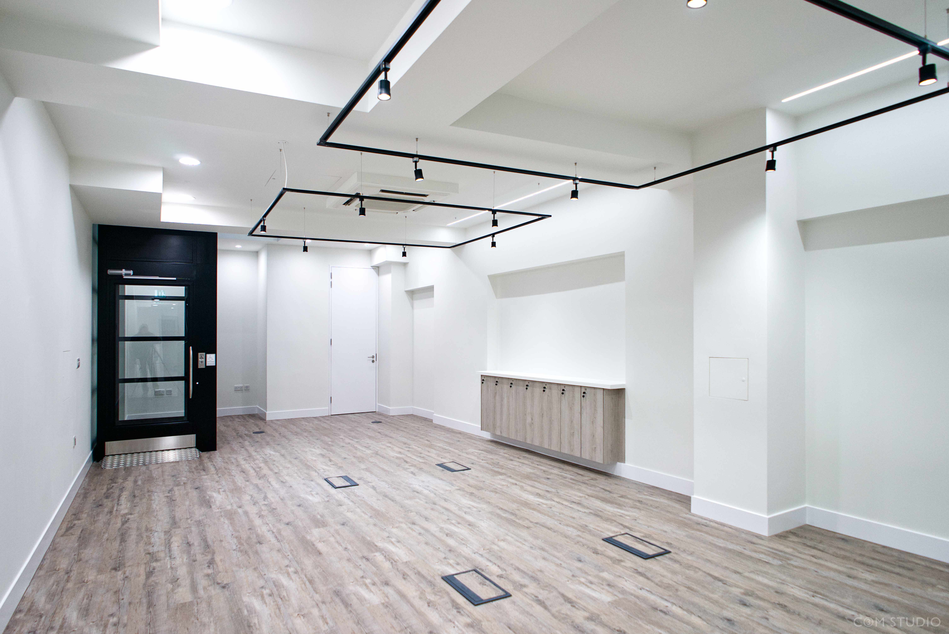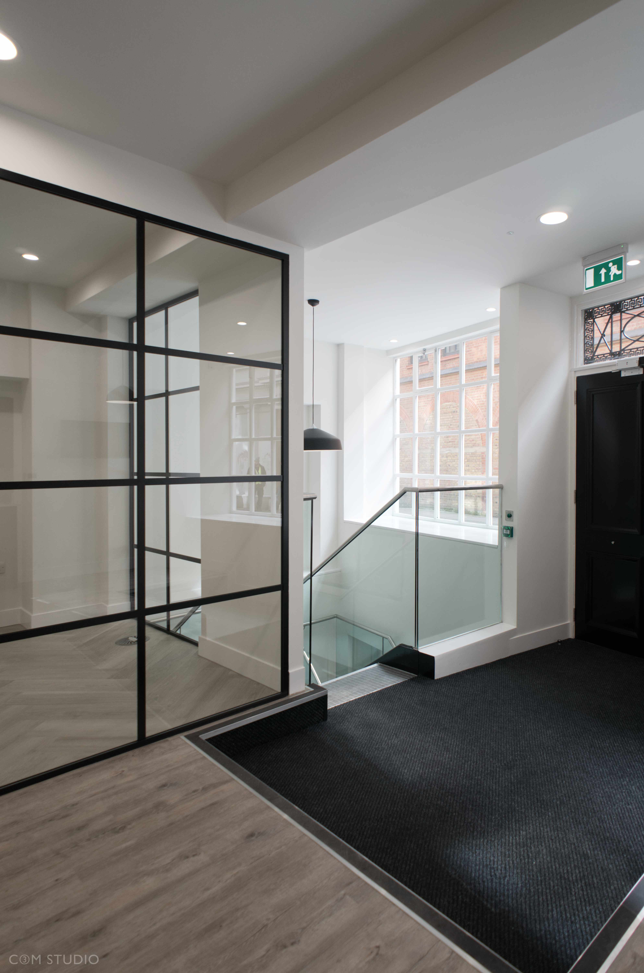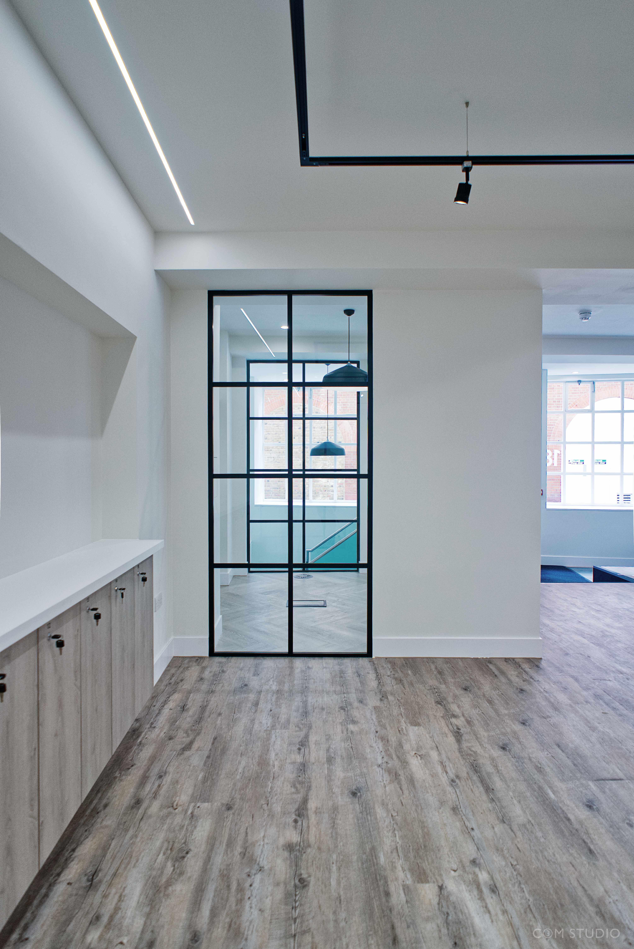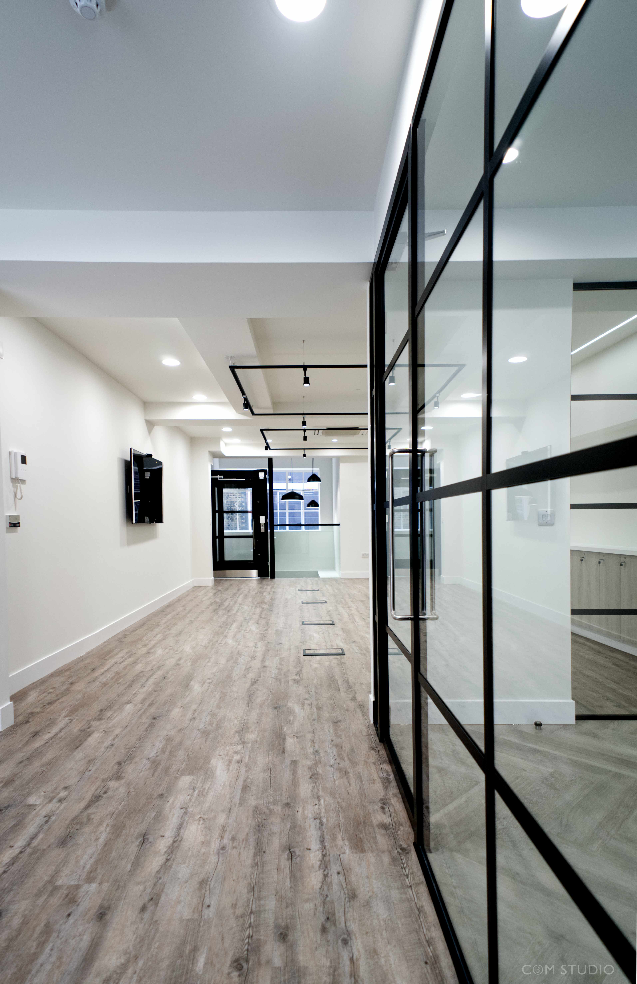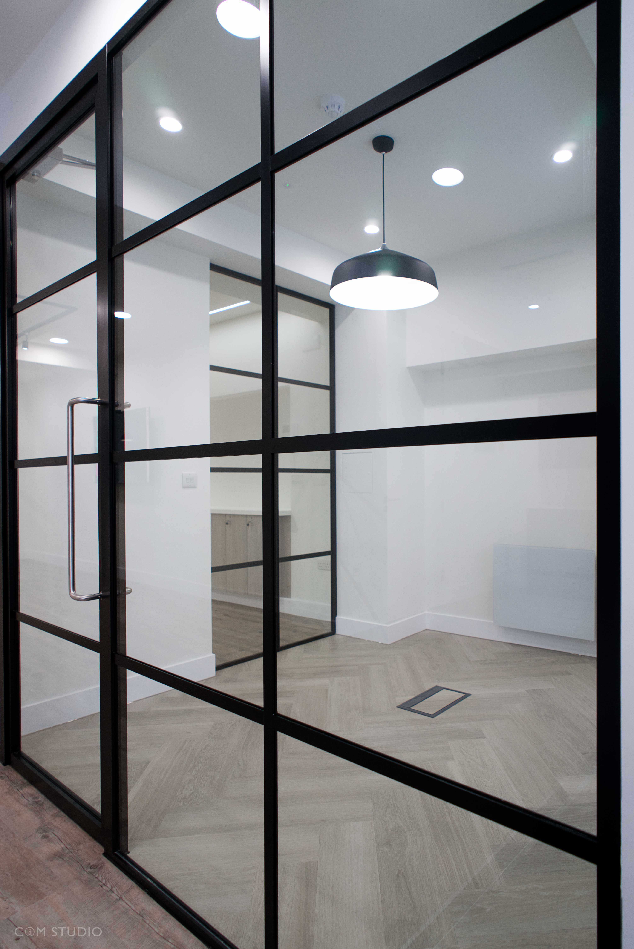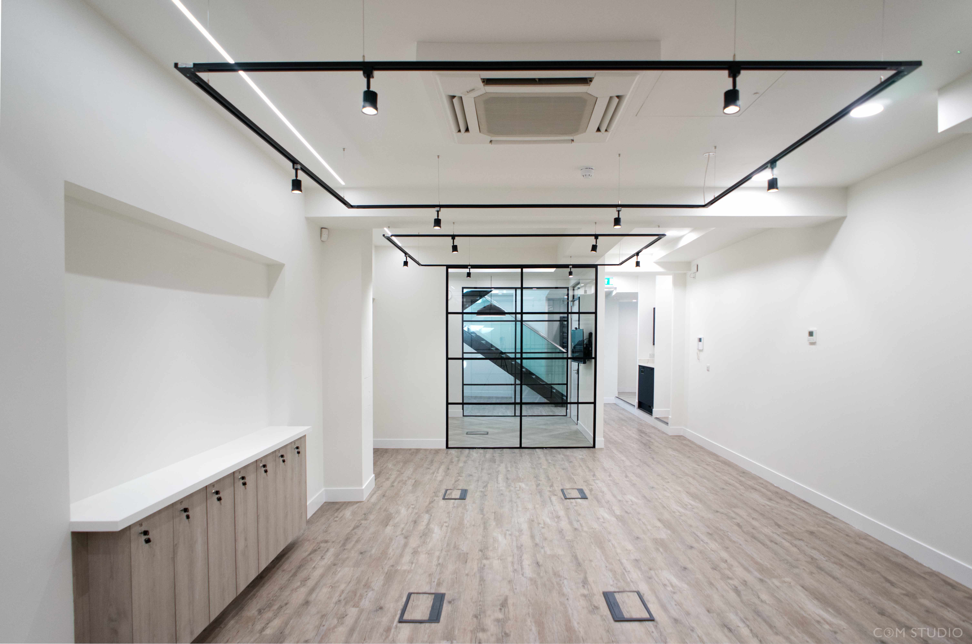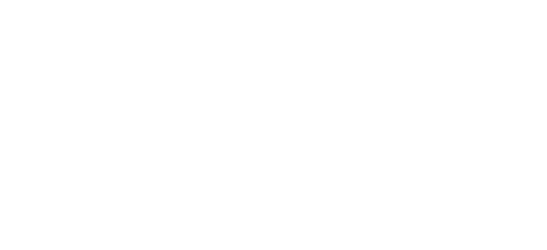18 Hanway Street // Complete 01.04.2021
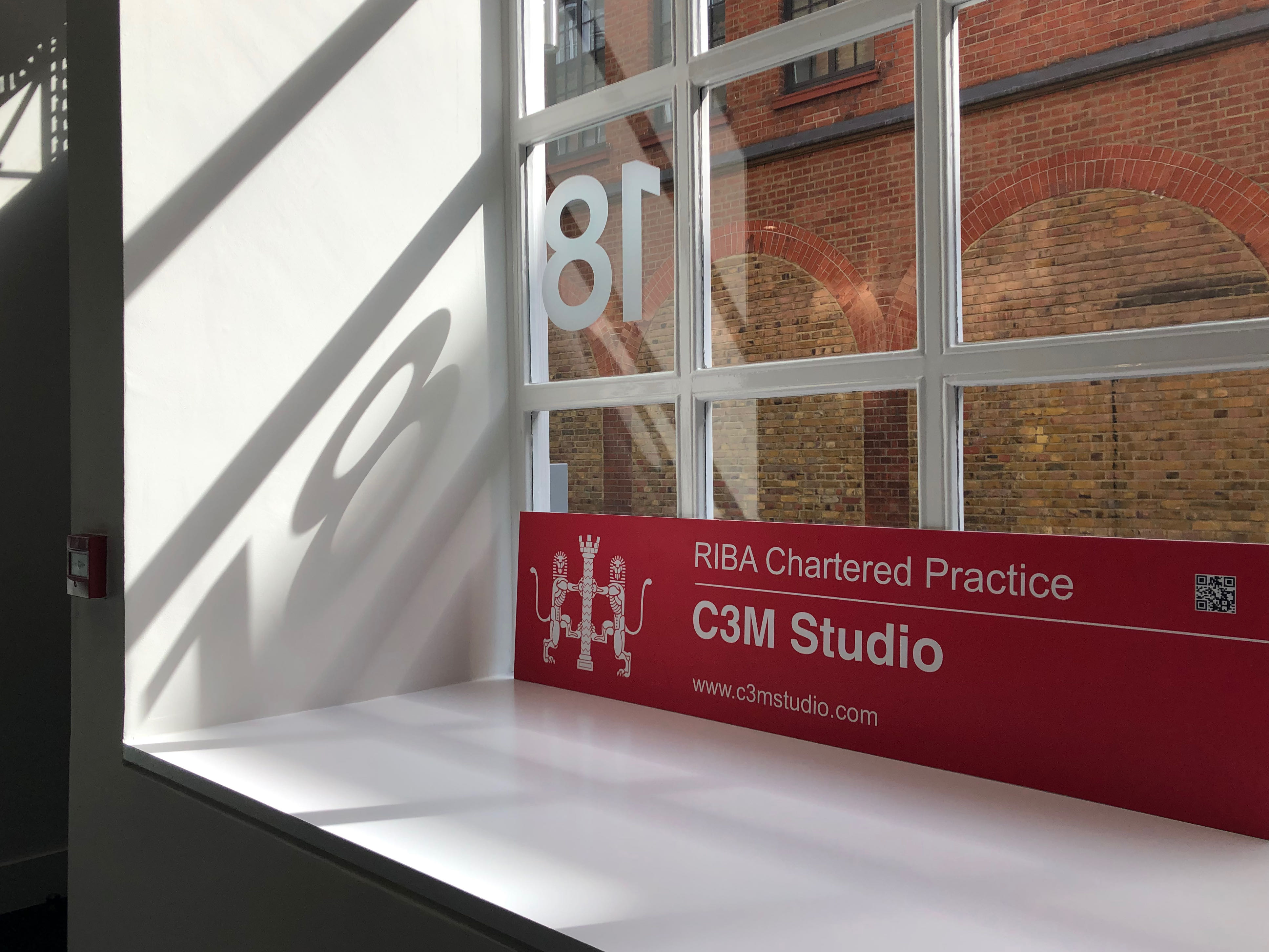
C3M Studio has recently awarded ‘Practical Completion’ at 18 Hanway Street to Scott Osborn.
The new Soho Housing ‘Hub’, has been designed, envisaged and evolved throughout the past 12 months, tackling the challenges of the ever changing workplace design during lock down 1, 2 and 3.
Investigations into safe working diagrams and concepts became a critical concept when working on the flexibility for change in the evolving design.
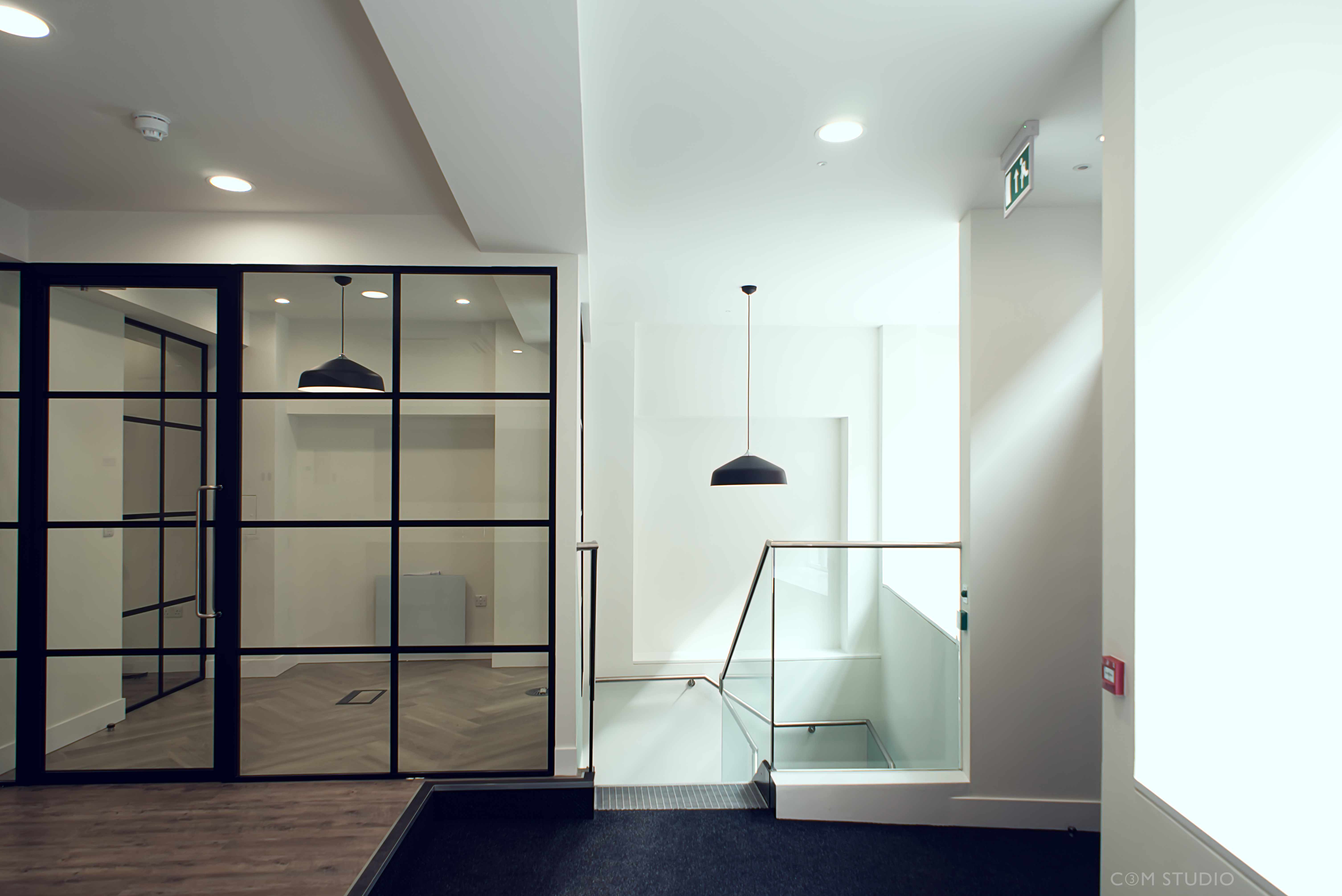
Another critical aspect of the design was inclusivity, full accessibility being essential for workers and visitors to the workplace & hub for Soho was a critical inclusion.
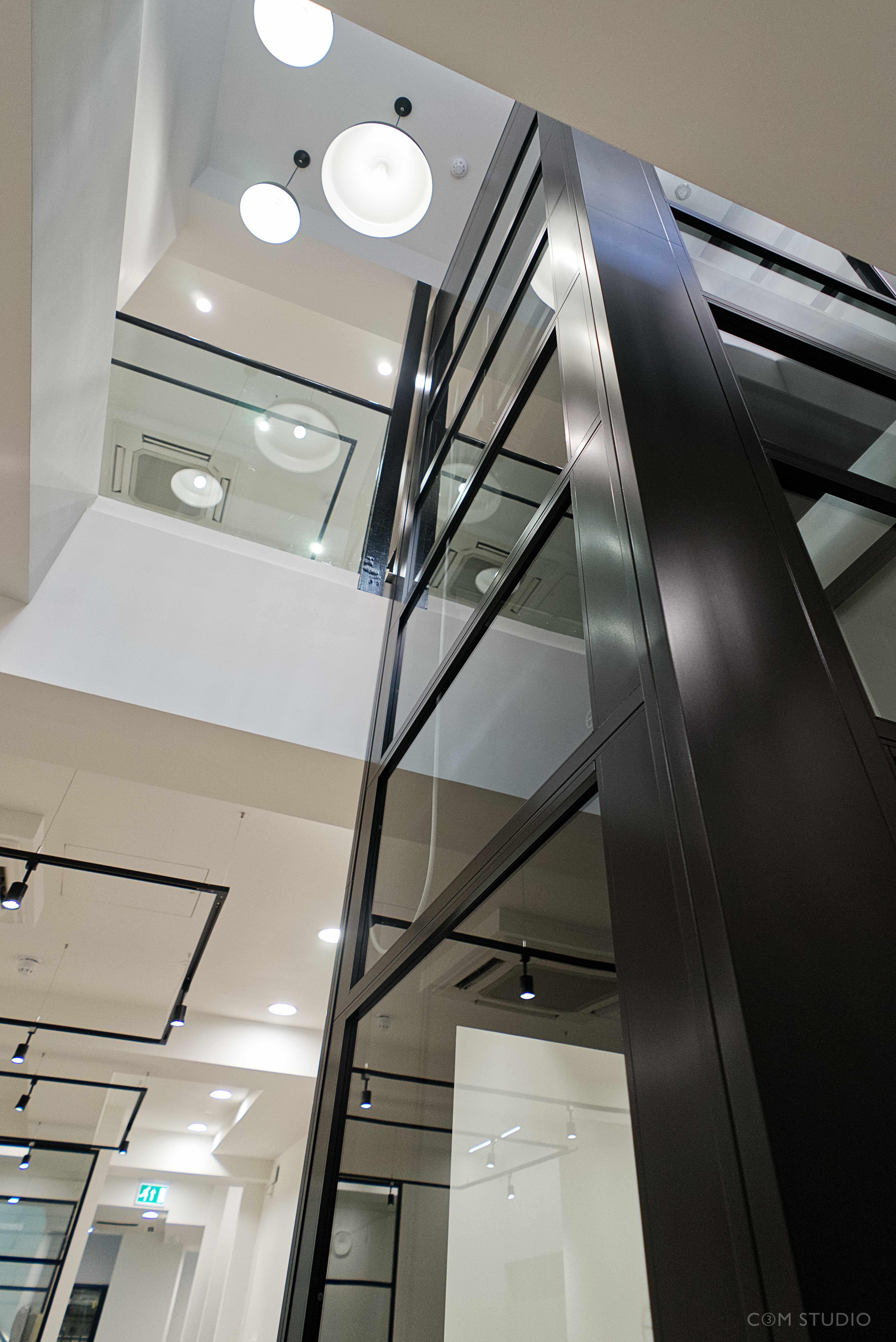
The organisation is currently settling in with the ‘up cycling’ of the items that can be relocated from the former ‘HQ’ on Charing Cross Road.
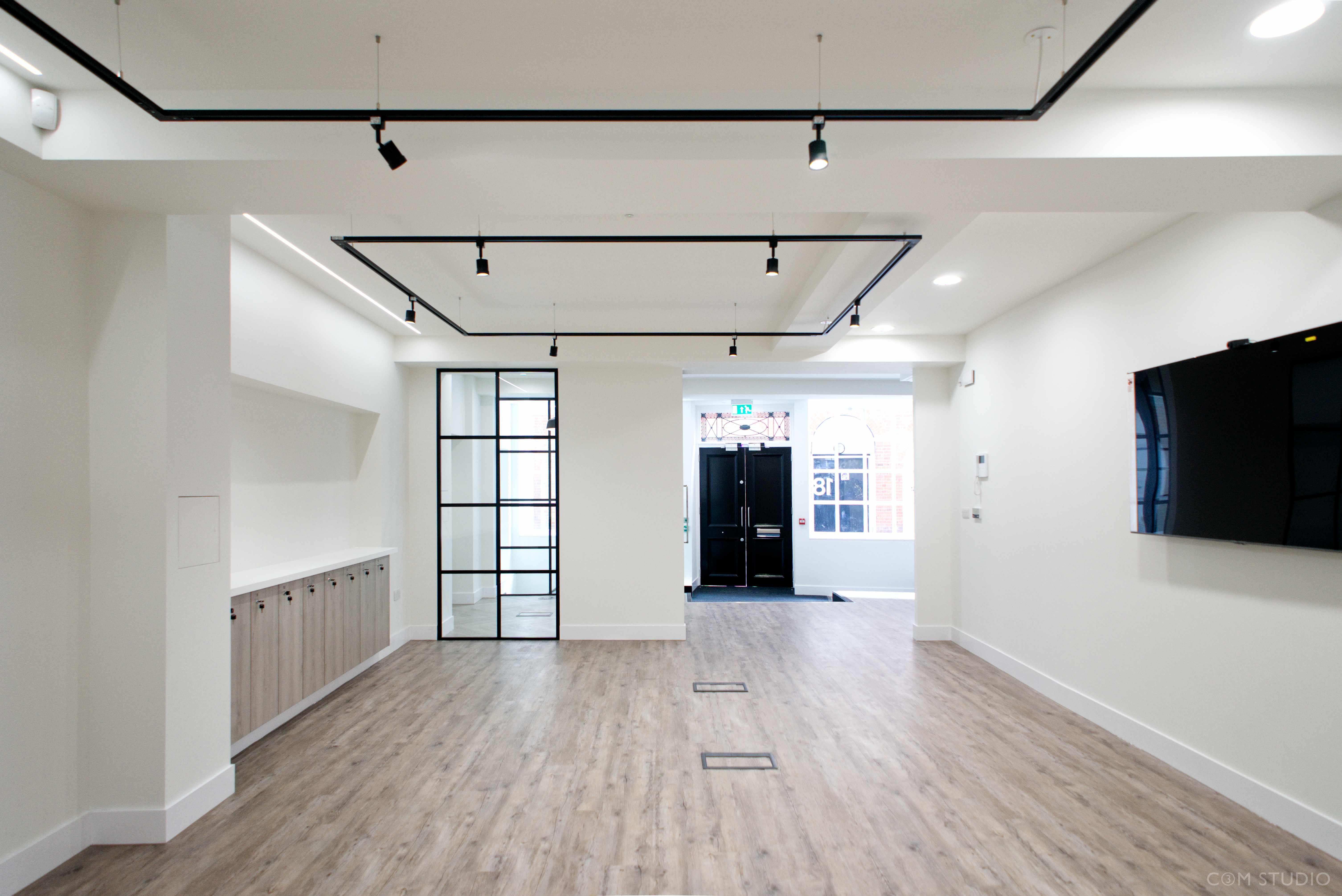
The finishing touches are currently being implemented; acoustic panels, green walls and soft furnishings, the ‘aftercare’ duties as the acting Architects, CAs and Project Managers supporting Soho Housing with the new location.
